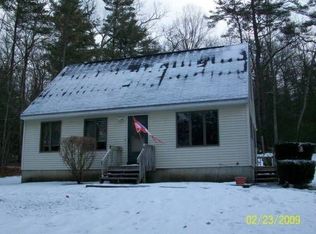Sold for $364,900 on 02/03/25
$364,900
77 Monson Road, Stafford, CT 06076
3beds
1,794sqft
Single Family Residence
Built in 1988
1.27 Acres Lot
$397,100 Zestimate®
$203/sqft
$2,723 Estimated rent
Home value
$397,100
$345,000 - $453,000
$2,723/mo
Zestimate® history
Loading...
Owner options
Explore your selling options
What's special
Welcome to 77 Monson Road in Stafford, CT! This beautifully maintained 3-bedroom, 1.5-bath Colonial, is packed with charm and pride of ownership. The large front porch is perfect for morning coffee, while wood floors and abundant natural light create a warm, inviting interior. The kitchen features stainless steel appliances, granite counters, and an island for entertaining and cooking enthusiasts alike. The kitchen flows seamlessly into a family room, currently being used as a dining space, as well as an eat-in area with sliders leading out to the back deck. The formal dining room, currently serving as a home office, is conveniently located off the kitchen and offers great flex space as an office or for hosting meals and gatherings. The front to back living room features recessed lighting and a cozy brick fireplace, perfect for winter evenings. The main level also offers a convenient half bath. Upstairs, the primary bedroom boasts a walk-in closet and ample room for a sitting or dressing area. Two additional great sized bedrooms that offer spacious closets, and an updated full bath complete the upper level of this lovely home. Situated on 1.27 acres, this home provides serene garden space, complete with garden beds, and sheds, a 2-car garage, and a full basement with finishing potential. Well maintained, the roof, boiler and siding are all about 10 years young. Don't miss this Stafford gem-schedule your showing today!
Zillow last checked: 8 hours ago
Listing updated: February 04, 2025 at 06:34am
Listed by:
THE STEPHANIE SALERNO TEAM,
Stephanie Salerno 860-204-1955,
Coldwell Banker Realty 860-668-4589
Bought with:
Michael Willin, REB.0795122
Coldwell Banker Realty
Source: Smart MLS,MLS#: 24063806
Facts & features
Interior
Bedrooms & bathrooms
- Bedrooms: 3
- Bathrooms: 2
- Full bathrooms: 1
- 1/2 bathrooms: 1
Primary bedroom
- Features: Ceiling Fan(s), Walk-In Closet(s), Wall/Wall Carpet
- Level: Upper
Bedroom
- Features: Wall/Wall Carpet
- Level: Upper
Bedroom
- Features: Wall/Wall Carpet
- Level: Upper
Bathroom
- Features: Tile Floor
- Level: Main
Bathroom
- Features: Tub w/Shower, Tile Floor
- Level: Upper
Dining room
- Features: Hardwood Floor
- Level: Main
Family room
- Features: Ceiling Fan(s), Sliders, Wall/Wall Carpet, Hardwood Floor
- Level: Main
Kitchen
- Features: Granite Counters, Dining Area, Kitchen Island, Tile Floor
- Level: Main
Living room
- Features: Fireplace, Hardwood Floor
- Level: Main
Heating
- Baseboard, Hot Water, Oil
Cooling
- None
Appliances
- Included: Electric Range, Microwave, Refrigerator, Dishwasher, Washer, Dryer, Water Heater
- Laundry: Lower Level
Features
- Basement: Full,Unfinished
- Attic: Access Via Hatch
- Number of fireplaces: 1
Interior area
- Total structure area: 1,794
- Total interior livable area: 1,794 sqft
- Finished area above ground: 1,794
Property
Parking
- Total spaces: 6
- Parking features: Attached, Paved, Driveway, Private
- Attached garage spaces: 2
- Has uncovered spaces: Yes
Features
- Patio & porch: Wrap Around, Porch, Deck
Lot
- Size: 1.27 Acres
- Features: Few Trees
Details
- Additional structures: Shed(s)
- Parcel number: 1642241
- Zoning: AA
Construction
Type & style
- Home type: SingleFamily
- Architectural style: Colonial
- Property subtype: Single Family Residence
Materials
- Vinyl Siding
- Foundation: Concrete Perimeter
- Roof: Asphalt
Condition
- New construction: No
- Year built: 1988
Utilities & green energy
- Sewer: Septic Tank
- Water: Well
Community & neighborhood
Location
- Region: Stafford Springs
Price history
| Date | Event | Price |
|---|---|---|
| 2/3/2025 | Sold | $364,900$203/sqft |
Source: | ||
| 12/12/2024 | Listed for sale | $364,900+70.9%$203/sqft |
Source: | ||
| 1/20/2010 | Sold | $213,500-7.1%$119/sqft |
Source: | ||
| 11/4/2009 | Listed for sale | $229,900+80.3%$128/sqft |
Source: CONNECTICUT CROSSROADS REALTY #G544839 Report a problem | ||
| 3/17/1994 | Sold | $127,500$71/sqft |
Source: Public Record Report a problem | ||
Public tax history
| Year | Property taxes | Tax assessment |
|---|---|---|
| 2025 | $5,978 | $154,910 |
| 2024 | $5,978 +5% | $154,910 |
| 2023 | $5,694 +2.7% | $154,910 |
Find assessor info on the county website
Neighborhood: 06076
Nearby schools
GreatSchools rating
- 4/10Stafford Elementary SchoolGrades: 1-5Distance: 0.9 mi
- 5/10Stafford Middle SchoolGrades: 6-8Distance: 1 mi
- 7/10Stafford High SchoolGrades: 9-12Distance: 0.6 mi

Get pre-qualified for a loan
At Zillow Home Loans, we can pre-qualify you in as little as 5 minutes with no impact to your credit score.An equal housing lender. NMLS #10287.
Sell for more on Zillow
Get a free Zillow Showcase℠ listing and you could sell for .
$397,100
2% more+ $7,942
With Zillow Showcase(estimated)
$405,042