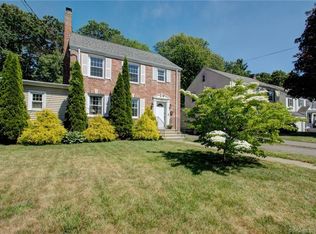Sold for $441,500
$441,500
77 Middlebrook Road, West Hartford, CT 06119
2beds
1,386sqft
Single Family Residence
Built in 1951
9,583.2 Square Feet Lot
$455,500 Zestimate®
$319/sqft
$3,049 Estimated rent
Home value
$455,500
$415,000 - $496,000
$3,049/mo
Zestimate® history
Loading...
Owner options
Explore your selling options
What's special
BEST AND FINAL OFFERS ARE DUE BY 5PM ON FRIDAY, APRIL 25. This sweet ranch is the perfect starter home or downsizing opportunity. Located in the Morley elementary district, you're close to shopping and dining in both the Center and Bishops Corner. Inside, you'll love all of the natural sunlight in the open living and dining rooms, as both have large picture windows. A gas burning fireplace with built-ins and hardwood floors add to the charm. A heated sunroom is off the dining room. It overlooks the backyard and connects to the attached garage. The kitchen has plenty of work and storage space. It also houses the laundry area. There are two nicely sized bedrooms, a full bathroom, and a powder room. Outside, there is a spacious rear deck for entertaining. The yard is partially fenced and there is a storage shed. You'll appreciate plenty of storage space in the unfinished basement and floored, walk-up attic. This well maintained home offers a new oil boiler, newer roof, replacement windows, vinyl siding, and newer oil tank. Come take a look!
Zillow last checked: 8 hours ago
Listing updated: May 16, 2025 at 02:49pm
Listed by:
Amy Bergquist 860-655-2125,
KW Legacy Partners 860-313-0700
Bought with:
Allison Sharlow, RES.0801773
Coldwell Banker Realty
Source: Smart MLS,MLS#: 24083418
Facts & features
Interior
Bedrooms & bathrooms
- Bedrooms: 2
- Bathrooms: 2
- Full bathrooms: 1
- 1/2 bathrooms: 1
Primary bedroom
- Features: Hardwood Floor
- Level: Main
- Area: 180 Square Feet
- Dimensions: 12 x 15
Bedroom
- Features: Hardwood Floor
- Level: Main
- Area: 168 Square Feet
- Dimensions: 14 x 12
Dining room
- Features: Hardwood Floor
- Level: Main
- Area: 132 Square Feet
- Dimensions: 12 x 11
Kitchen
- Level: Main
- Area: 198 Square Feet
- Dimensions: 11 x 18
Living room
- Features: Fireplace, Hardwood Floor
- Level: Main
- Area: 253 Square Feet
- Dimensions: 11 x 23
Sun room
- Level: Main
- Area: 77 Square Feet
- Dimensions: 7 x 11
Heating
- Hot Water, Oil
Cooling
- None
Appliances
- Included: Oven/Range, Refrigerator, Dishwasher, Washer, Dryer, Water Heater
- Laundry: Main Level
Features
- Doors: Storm Door(s)
- Windows: Thermopane Windows
- Basement: Full,Unfinished
- Attic: Storage,Floored,Walk-up
- Number of fireplaces: 1
Interior area
- Total structure area: 1,386
- Total interior livable area: 1,386 sqft
- Finished area above ground: 1,386
Property
Parking
- Total spaces: 1
- Parking features: Attached, Garage Door Opener
- Attached garage spaces: 1
Features
- Patio & porch: Deck
Lot
- Size: 9,583 sqft
- Features: Level
Details
- Additional structures: Shed(s)
- Parcel number: 1902012
- Zoning: R-10
Construction
Type & style
- Home type: SingleFamily
- Architectural style: Ranch
- Property subtype: Single Family Residence
Materials
- Vinyl Siding
- Foundation: Concrete Perimeter
- Roof: Asphalt
Condition
- New construction: No
- Year built: 1951
Utilities & green energy
- Sewer: Public Sewer
- Water: Public
Green energy
- Energy efficient items: Doors, Windows
Community & neighborhood
Community
- Community features: Park, Near Public Transport
Location
- Region: West Hartford
Price history
| Date | Event | Price |
|---|---|---|
| 5/15/2025 | Sold | $441,500+17.7%$319/sqft |
Source: | ||
| 4/26/2025 | Pending sale | $375,000$271/sqft |
Source: | ||
| 4/21/2025 | Listed for sale | $375,000+62.3%$271/sqft |
Source: | ||
| 7/27/2004 | Sold | $231,000$167/sqft |
Source: | ||
Public tax history
| Year | Property taxes | Tax assessment |
|---|---|---|
| 2025 | $8,952 +5.7% | $199,920 |
| 2024 | $8,467 +3.5% | $199,920 |
| 2023 | $8,181 +0.6% | $199,920 |
Find assessor info on the county website
Neighborhood: 06119
Nearby schools
GreatSchools rating
- 7/10Morley SchoolGrades: K-5Distance: 0.5 mi
- 7/10Bristow Middle SchoolGrades: 6-8Distance: 0.9 mi
- 10/10Hall High SchoolGrades: 9-12Distance: 1.7 mi
Schools provided by the listing agent
- Elementary: Morley
- Middle: King Philip
- High: Hall
Source: Smart MLS. This data may not be complete. We recommend contacting the local school district to confirm school assignments for this home.
Get pre-qualified for a loan
At Zillow Home Loans, we can pre-qualify you in as little as 5 minutes with no impact to your credit score.An equal housing lender. NMLS #10287.
Sell for more on Zillow
Get a Zillow Showcase℠ listing at no additional cost and you could sell for .
$455,500
2% more+$9,110
With Zillow Showcase(estimated)$464,610
