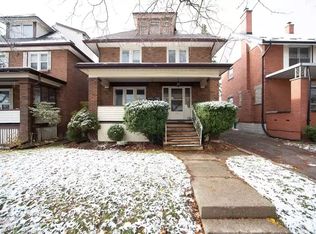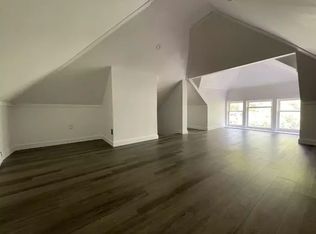Sold for $515,000
C$515,000
77 Merner Ave, Kitchener, ON N2H 1X3
3beds
1,513sqft
Single Family Residence, Residential
Built in 1949
6,400 Square Feet Lot
$-- Zestimate®
C$340/sqft
C$2,790 Estimated rent
Home value
Not available
Estimated sales range
Not available
$2,790/mo
Loading...
Owner options
Explore your selling options
What's special
THIS PROPERTY IS CURRENTLY IN THE MIDST OF A COMPLETE RENOVATION and awaits the right Buyer to finish the job. There are Blueprints available, Kitchen cupboards and appliances are in storage for your immediate use, complete the dream and enjoy life in the heart of Kitchener's East Ward, minutes from downtown or the expressway. THE DREAM INCLUDED: A backyard oasis complete with large waterfall feature and circulating pump system in the oversized shed. There is an outdoor patio designed for all seasons to enjoy. Temporarily, there is a wall built for winter construction and once that comes down, you have a covered porch complete with summer kitchen, wood burning fireplace, skylight over the kitchen area. Inside the main floor has been completely opened up using a new laminated beam. Floor plans are available to show this open concept living space. Kitchen Cabinets have been built and along with 5 new Bosch Stainless Steel appliances await in storage and are ready for install. In total, almost $50,000 for the new Kitchen is ready to go including a double oven, 6 burner gas cook top, centre island design. A sample of the kitchen cabinets is on site for you viewing. Upstairs was intended to be a 3 bedroom layout complete with a large loft area, Jack and Jill bath and full en-suite off the primary. To accomplish this, the front section of the roof was to be raised using a dormer style design. The rear side of the roof was resurfaced in the summer of 2024 and the front was covered with a temporary membrane awaiting construction. The basement rec room includes a gas fireplace and utility room. If you are, or know, a contractor willing to take on the completion of this project, here is your opportunity to complete a great family home in one of Kitchener's most desirable neighbourhoods. There will be no public open houses so book a private showing with your Realtor today.
Zillow last checked: 8 hours ago
Listing updated: August 21, 2025 at 12:00am
Listed by:
Eric Skovsgaard, Salesperson,
ROYAL LEPAGE WOLLE REALTY,
Robert A. Halter, Salesperson,
RE/MAX TWIN CITY REALTY INC.
Source: ITSO,MLS®#: 40691767Originating MLS®#: Cornerstone Association of REALTORS®
Facts & features
Interior
Bedrooms & bathrooms
- Bedrooms: 3
- Bathrooms: 3
- Full bathrooms: 2
- 1/2 bathrooms: 1
- Main level bathrooms: 1
Other
- Description: Room sizes taken from blueprints of INTENDED finished product TO BE BUILT.
- Features: Ensuite
- Level: Second
Bedroom
- Description: Room sizes taken from blueprints of INTENDED finished product TO BE BUILT.
- Level: Second
Bedroom
- Description: Room sizes taken from blueprints of INTENDED finished product TO BE BUILT.
- Level: Second
Bathroom
- Features: 2-Piece
- Level: Main
Bathroom
- Features: 4-Piece, Ensuite
- Level: Second
Bathroom
- Description: Room sizes taken from blueprints of INTENDED finished product TO BE BUILT.
- Features: 4-Piece
- Level: Second
Eat in kitchen
- Description: Room sizes taken from blueprints of INTENDED finished product TO BE BUILT.
- Features: Sliding Doors
- Level: Main
Other
- Description: Room sizes taken from blueprints of INTENDED finished product TO BE BUILT.
- Level: Main
Loft
- Description: Room sizes taken from blueprints of INTENDED finished product TO BE BUILT.
- Level: Second
Recreation room
- Features: Fireplace
- Level: Basement
Other
- Description: Outdoor patio area off kitchen slider features wood burning fireplace, built in NG BBQ station. Temporary construction wall is currently in place for winter.
- Features: Fireplace, Skylight, Sliding Doors
- Level: Main
Utility room
- Level: Basement
Heating
- Forced Air, Natural Gas
Cooling
- None
Appliances
- Included: Water Heater Owned, Water Softener, Dishwasher, Gas Oven/Range, Range Hood, Refrigerator, Stove
- Laundry: Electric Dryer Hookup, In Basement, Washer Hookup
Features
- Rough-in Bath
- Basement: Development Potential,Full,Partially Finished
- Number of fireplaces: 2
- Fireplace features: Gas, Recreation Room, Wood Burning, Other
Interior area
- Total structure area: 1,513
- Total interior livable area: 1,513 sqft
- Finished area above ground: 1,513
Property
Parking
- Total spaces: 3
- Parking features: Attached Garage, Concrete, Tandem, Private Drive Single Wide
- Attached garage spaces: 1
- Uncovered spaces: 2
Features
- Patio & porch: Porch
- Exterior features: Built-in Barbecue, Landscaped
- Waterfront features: Pond
- Frontage type: West
- Frontage length: 50.00
Lot
- Size: 6,400 sqft
- Dimensions: 128 x 50
- Features: Urban, Rectangular, City Lot, Near Golf Course, Highway Access, Landscaped, Major Highway, Open Spaces, Park, Place of Worship, Playground Nearby, Public Transit, Quiet Area, Rec./Community Centre, Regional Mall, School Bus Route, Schools, Shopping Nearby, Skiing
Details
- Additional structures: Shed(s), Other
- Parcel number: 225170199
- Zoning: R2B
Construction
Type & style
- Home type: SingleFamily
- Architectural style: 1.5 Storey
- Property subtype: Single Family Residence, Residential
Materials
- Stone, Stucco
- Foundation: Poured Concrete
- Roof: Asphalt Shing, Membrane
Condition
- 51-99 Years
- New construction: No
- Year built: 1949
Utilities & green energy
- Sewer: Sewer (Municipal)
- Water: Municipal-Metered
Community & neighborhood
Security
- Security features: None
Location
- Region: Kitchener
Price history
| Date | Event | Price |
|---|---|---|
| 2/27/2025 | Sold | C$515,000C$340/sqft |
Source: ITSO #40691767 Report a problem | ||
Public tax history
Tax history is unavailable.
Neighborhood: Central Frederick
Nearby schools
GreatSchools rating
No schools nearby
We couldn't find any schools near this home.
Schools provided by the listing agent
- Elementary: Sudaby Jk-6f, Courtland Av 8-9, St. Anne Jk-8
- High: Cameron Heights 9-12, St Mary's 9-12
Source: ITSO. This data may not be complete. We recommend contacting the local school district to confirm school assignments for this home.

