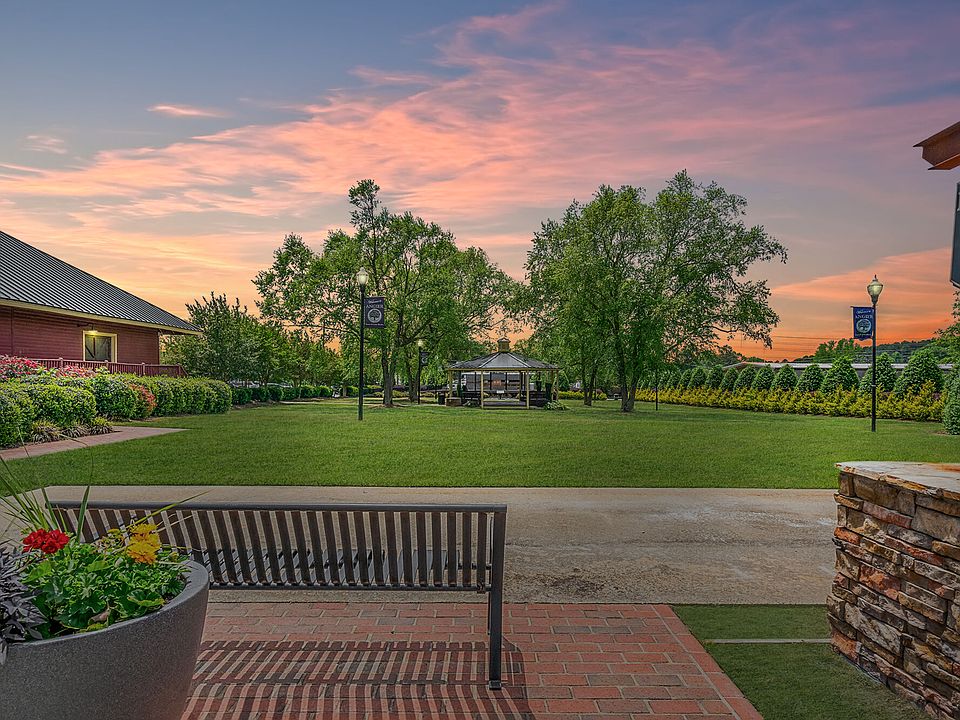The 3,185 sq. ft. Voyaguer floorplan has all the details and options that matter for your active and fun-filled lifestyle. The combined Great Room, Dining Room and Gourmet Kitchen with a large breakfast island offer a great place to create, cook and share. The den/study/game room/anything you want it to be, is right off the foyer when entering this gorgeous home. There is also a guest suite w/ a full bathroom downstairs. The upstairs living area features a central loft for even more space to gather. A large owner's suite offers a luxurious bath and a gigantic walk-in closet, while bedrooms 2-4 offer even more private living space. Bedrm 4 comes with it's own full bath. Architect's Choice Options for this plan also includes a THREE car garage, screened in porch, a rocking chair front porch, double sinks in Bath 2, and the Owner's bath has a ceramic tile stand up shower w/ a bench seat. Additional windows were also added in the Owner's Suite and Great Room. Backs up to an all wooded area with mature trees. This home is a MUST SEE!
New construction
Special offer
$520,086
77 Mendenhall Dr, Angier, NC 27501
5beds
3,185sqft
Single Family Residence, Residential
Built in 2024
0.61 Acres Lot
$517,000 Zestimate®
$163/sqft
$52/mo HOA
- 21 days |
- 173 |
- 12 |
Zillow last checked: 7 hours ago
Listing updated: October 03, 2025 at 07:21am
Listed by:
Ann Landau 407-341-0013,
Mattamy Homes LLC
Source: Doorify MLS,MLS#: 10121996
Travel times
Schedule tour
Select your preferred tour type — either in-person or real-time video tour — then discuss available options with the builder representative you're connected with.
Facts & features
Interior
Bedrooms & bathrooms
- Bedrooms: 5
- Bathrooms: 5
- Full bathrooms: 4
- 1/2 bathrooms: 1
Heating
- Central, Electric, Heat Pump
Cooling
- Ceiling Fan(s), Central Air, Electric, Heat Pump
Appliances
- Included: Dishwasher, Electric Cooktop, Microwave, Plumbed For Ice Maker, Range Hood, Stainless Steel Appliance(s), Oven
- Laundry: Laundry Room, Upper Level
Features
- Bathtub/Shower Combination, Ceiling Fan(s), Double Vanity, Granite Counters, Kitchen Island, Kitchen/Dining Room Combination, Open Floorplan, Pantry, Quartz Counters, Recessed Lighting, Separate Shower, Smart Thermostat, Smooth Ceilings, Walk-In Closet(s), Walk-In Shower, Water Closet
- Flooring: Carpet, Ceramic Tile, Vinyl
- Doors: Sliding Doors
- Windows: Double Pane Windows, Screens
- Has fireplace: No
Interior area
- Total structure area: 3,185
- Total interior livable area: 3,185 sqft
- Finished area above ground: 3,185
- Finished area below ground: 0
Property
Parking
- Parking features: Attached, Concrete, Driveway, Garage Door Opener, Garage Faces Front
- Attached garage spaces: 3
Features
- Levels: Two
- Stories: 2
- Patio & porch: Covered, Front Porch, Rear Porch, Screened
- Exterior features: Lighting, Rain Gutters
- Pool features: None
- Spa features: None
- Fencing: None
- Has view: Yes
- View description: Neighborhood
Lot
- Size: 0.61 Acres
- Features: Back Yard, Corners Marked, Front Yard, Landscaped, Open Lot
Details
- Additional structures: None
- Parcel number: 0682270661.00
- Special conditions: Standard
Construction
Type & style
- Home type: SingleFamily
- Architectural style: Farmhouse
- Property subtype: Single Family Residence, Residential
Materials
- Radiant Barrier, Vinyl Siding
- Foundation: Slab
- Roof: Shingle
Condition
- New construction: Yes
- Year built: 2024
- Major remodel year: 2025
Details
- Builder name: Mattamy Homes
Utilities & green energy
- Sewer: Septic Tank
- Water: Public
- Utilities for property: Electricity Connected, Septic Connected, Water Connected
Community & HOA
Community
- Features: Street Lights
- Subdivision: Riverfall
HOA
- Has HOA: Yes
- Amenities included: None
- Services included: None
- HOA fee: $52 monthly
Location
- Region: Angier
Financial & listing details
- Price per square foot: $163/sqft
- Date on market: 9/15/2025
- Road surface type: Paved
About the community
PondPark
Now Selling! Riverfall offers thoughtful single-family home designs on 60 large, 100 homesites some over 1 acre with pond views. Starting in the $300s, each floorplan is dedicated to inspiring your best life! Get back to nature and enjoy the tranquil lifestyle of Riverfall's rural surroundings, yet just a quick drive to big city amenities. Enjoy small-town living in a nature-surrounded neighborhood with it's very own community pond and easy access to historic downtown Angier, Lillington and Fuquay-Varina. Live near parks, shops, the Angier Public Library and local cuisine like Napper Tandys, Vicious Fishes Brewery, Brick Mortar Grill, Thanks A Latte and the Saturday morning farmers market. Riverfall is located near the future Hwy. 55 bypass and the proposed site of Angier Town Park. From here, its only 5.5 miles to Campbell University, 20 miles to Raven Rock State Park, 24 miles to downtown Raleigh, 35 miles to Fort Bragg and 37 miles to Research Triangle Park. Interested in exploring more options nearby? Discover beautiful single-family homes in Fuquay-Varina or single-family homes in Benson, both offering convenient locations and vibrant community amenities.
Fall Sales Event Going On Now!
Find your Perfect Home this fall. Explore Quick Move-In and Ready-to-Build homes with limited-time savings during our Fall Sales Event.Source: Mattamy Homes
