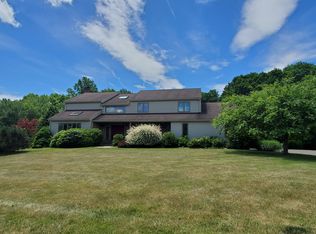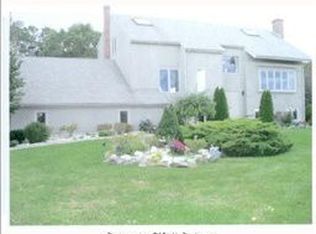Sold for $680,000
$680,000
77 Meadow Ridge Lane, Guilford, CT 06437
4beds
3,748sqft
Single Family Residence
Built in 1990
0.98 Acres Lot
$729,900 Zestimate®
$181/sqft
$6,048 Estimated rent
Home value
$729,900
$642,000 - $825,000
$6,048/mo
Zestimate® history
Loading...
Owner options
Explore your selling options
What's special
This lovely colonial is nestled in the serene neighborhood of Meadow Ridge and offers gleaming hardwood floors, updated windows, and an oversized deck. Enjoy gatherings in the charming family room with a cozy fireplace and vaulted ceilings. Retreat to the spacious primary suite, boasting an en-suite bathroom & plenty of closet space. The additional bedrooms offer comfort, relaxation, and rest. The home includes a palatial finished walkout basement with a kitchen and full bath, that can be used as an In-law apartment. Fourth bedroom can be used as an office upstairs. Outside, the large flat backyard beckons for endless outdoor enjoyment. The highly ranked Guilford public school system provides the opportunity for superior education, a competitive athletic conference, and award-winning arts programs. This ideal home is located simply 3.2 miles from the historic and nationally recognized Guilford Green, and 2 miles to I-95 for an easy commute and train station in town. This home's open floor plan is perfect for entertaining family and friends.
Zillow last checked: 8 hours ago
Listing updated: October 01, 2024 at 01:30am
Listed by:
Robert D. Murphy 203-217-2692,
Station Cities 203-272-8282
Bought with:
Linda Toscano, RES.0793033
Compass Connecticut, LLC
Source: Smart MLS,MLS#: 24031917
Facts & features
Interior
Bedrooms & bathrooms
- Bedrooms: 4
- Bathrooms: 4
- Full bathrooms: 3
- 1/2 bathrooms: 1
Primary bedroom
- Features: Balcony/Deck, Full Bath, Hardwood Floor
- Level: Upper
- Area: 288 Square Feet
- Dimensions: 16 x 18
Bedroom
- Features: Hardwood Floor
- Level: Upper
- Area: 187 Square Feet
- Dimensions: 17 x 11
Bedroom
- Features: Hardwood Floor
- Level: Upper
- Area: 140 Square Feet
- Dimensions: 10 x 14
Bedroom
- Features: Hardwood Floor
- Level: Upper
- Area: 140 Square Feet
- Dimensions: 10 x 14
Dining room
- Features: Hardwood Floor
- Level: Main
- Area: 210 Square Feet
- Dimensions: 14 x 15
Dining room
- Features: Hardwood Floor
- Level: Main
- Area: 210 Square Feet
- Dimensions: 14 x 15
Family room
- Features: Cathedral Ceiling(s), Balcony/Deck, Ceiling Fan(s), Fireplace, French Doors, Hardwood Floor
- Level: Main
- Area: 336 Square Feet
- Dimensions: 16 x 21
Kitchen
- Features: Ceiling Fan(s), Dining Area, Hardwood Floor
- Level: Main
- Area: 529 Square Feet
- Dimensions: 23 x 23
Living room
- Features: Hardwood Floor
- Level: Main
- Area: 260 Square Feet
- Dimensions: 13 x 20
Rec play room
- Features: Full Bath
- Level: Lower
Heating
- Hot Water, Oil
Cooling
- Window Unit(s)
Appliances
- Included: Oven/Range, Microwave, Refrigerator, Dishwasher, Washer, Dryer, Water Heater
- Laundry: Main Level, Mud Room
Features
- Open Floorplan, Entrance Foyer
- Doors: French Doors
- Windows: Thermopane Windows
- Basement: Full,Finished,Walk-Out Access,Liveable Space
- Attic: Storage,Pull Down Stairs
- Number of fireplaces: 1
Interior area
- Total structure area: 3,748
- Total interior livable area: 3,748 sqft
- Finished area above ground: 2,748
- Finished area below ground: 1,000
Property
Parking
- Total spaces: 6
- Parking features: Attached, Paved, Off Street, Driveway
- Attached garage spaces: 2
- Has uncovered spaces: Yes
Features
- Patio & porch: Deck
- Exterior features: Rain Gutters
Lot
- Size: 0.98 Acres
- Features: Subdivided, Level
Details
- Parcel number: 1123058
- Zoning: R-5
Construction
Type & style
- Home type: SingleFamily
- Architectural style: Colonial
- Property subtype: Single Family Residence
Materials
- Vinyl Siding
- Foundation: Concrete Perimeter
- Roof: Asphalt
Condition
- New construction: No
- Year built: 1990
Utilities & green energy
- Sewer: Septic Tank
- Water: Well
Green energy
- Energy efficient items: Windows
Community & neighborhood
Location
- Region: Guilford
Price history
| Date | Event | Price |
|---|---|---|
| 8/30/2024 | Sold | $680,000-5.5%$181/sqft |
Source: | ||
| 8/15/2024 | Price change | $719,900-5.9%$192/sqft |
Source: | ||
| 8/8/2024 | Price change | $765,000-4.3%$204/sqft |
Source: | ||
| 7/19/2024 | Price change | $799,000-2.6%$213/sqft |
Source: | ||
| 7/11/2024 | Listed for sale | $820,000+50.9%$219/sqft |
Source: | ||
Public tax history
| Year | Property taxes | Tax assessment |
|---|---|---|
| 2025 | $10,922 +4% | $395,010 |
| 2024 | $10,499 +2.7% | $395,010 |
| 2023 | $10,223 +2.1% | $395,010 +31.2% |
Find assessor info on the county website
Neighborhood: 06437
Nearby schools
GreatSchools rating
- 5/10Guilford Lakes SchoolGrades: PK-4Distance: 0.5 mi
- 8/10E. C. Adams Middle SchoolGrades: 7-8Distance: 2.2 mi
- 9/10Guilford High SchoolGrades: 9-12Distance: 1.2 mi
Schools provided by the listing agent
- Middle: Adams,Baldwin
- High: Guilford
Source: Smart MLS. This data may not be complete. We recommend contacting the local school district to confirm school assignments for this home.
Get pre-qualified for a loan
At Zillow Home Loans, we can pre-qualify you in as little as 5 minutes with no impact to your credit score.An equal housing lender. NMLS #10287.
Sell with ease on Zillow
Get a Zillow Showcase℠ listing at no additional cost and you could sell for —faster.
$729,900
2% more+$14,598
With Zillow Showcase(estimated)$744,498

