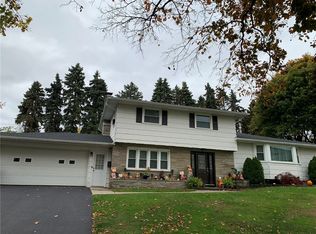LOCATION & QUIET STREET! UPDATES GALORE! ENTERTAINERS DREAM BACK YARD! Pride of ownership is evident in this desired tri-level home. Amazing eat in kitchen with granite countertops, an abundance of cabinetry, custom ceramic tile floor and stainless appliances. Bright and airy living room w/ gorgeous hardwood floors! 3 bedrooms & full bath on 2nd floor. Lower level has a large family room perfect to relax in. Office/4th bedroom! AMAZING custom ½ bath with over $5,000 in upgrades! The Back Yard is your Staycation! Above ground pool with new liner! Composite Deck! Patio! Vinyl fully fenced yard! 6-person hot tub! 12 x 20 Shed! New Roof/Siding 2014! Replacement Windows! 1/2" insulation! Security System! Full House 10K Guardian Generator! 200 Amp! Hardwoods! AC! On Demand Hot Water Heater!
This property is off market, which means it's not currently listed for sale or rent on Zillow. This may be different from what's available on other websites or public sources.
