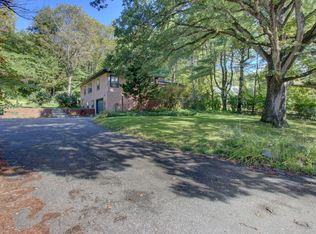Showings begin Sunday 3/8! This practically brand new (2016), charming 3 bedroom, 2.5 bath cape is nestled back off the road. It features 1.15 acres w/ a private wooded backyard. Great location in the desirable ORSD, close to Lee library & UNH. Take the steps up the Farmerâs porch, complete with beautiful columns, mahogany decking, and room for seating. Through the front door, you are welcomed by the open concept layout, with a family/dining area on your right, hardwood floor throughout, and abundance of natural light. Large entertaining area flows right into the dining/kitchen making for versatile living! The sliding door off the dining space leads to the rear deck, perfect for a summer BBQ! The kitchen comes complete with breakfast bar, cabinets to ceiling for added storage, tile back splash and SS appliances. The center island is custom built with rustic wood planking and is an ideal spot for gathering. In addition, off the kitchen is space for an office area or open den. 2nd floor features a large master suite with a nook (fits a desk nicely), bathroom and over-sized walk-in closet with laundry. Two additional carpeted bedrooms and tiled full bath complete the upstairs. Additional features include: 2 car garage with beautiful bay doors, full unfinished basement with tons of storage space, circular driveway, pendant lighting over the dining area, ceiling fans throughout first and second floor. Come see all of this and more!
This property is off market, which means it's not currently listed for sale or rent on Zillow. This may be different from what's available on other websites or public sources.

