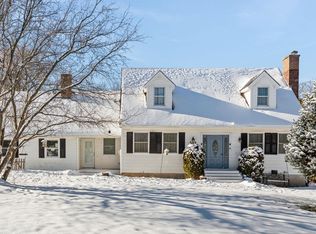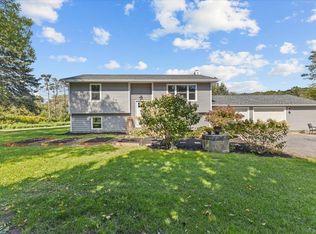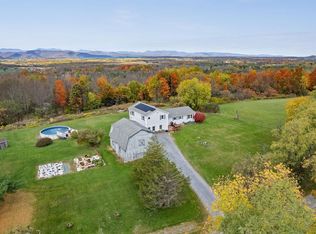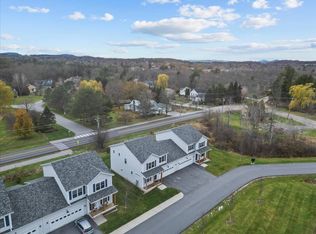Delightful Shelburne 4-bedroom, 2.5-bath home sits on a spacious lot in a desirable neighborhood. Step inside to find a beautifully updated kitchen featuring quartz countertops, custom cabinetry, and a stainless steel gas range. Natural light floods the space through a large sliding door that opens to an expansive private deck—perfect for relaxing or entertaining. Just off the kitchen, the versatile dining room can easily double as a cozy den or home office. The front living room boasts bright hardwood floors, adding warmth and charm. A convenient half bath and a mudroom connecting to the oversized two-car garage finish off the main level. Upstairs, the primary suite includes a private 3/4 bath and generous closet space. Three additional bedrooms and a full bath complete the top floor. The lower level offers a finished bonus space plus additional unfinished area for storage or future expansion. Outside, enjoy a peaceful, tree-lined backyard offering privacy and room to play. This home is just a short stroll to Shelburne Village, the Shelburne Museum, local shops, and restaurants. Commuting to Burlington is easy and convenient making this the ideal home for both comfort and location.
Pending
Listed by:
The Gardner Group,
RE/MAX North Professionals 802-655-3333
Price cut: $20.1K (11/10)
$664,900
77 Maplewood Drive, Shelburne, VT 05482
4beds
2,272sqft
Est.:
Single Family Residence
Built in 1985
0.64 Acres Lot
$653,700 Zestimate®
$293/sqft
$-- HOA
What's special
Expansive private deckBright hardwood floorsVersatile dining roomOversized two-car garageConvenient half bathPrimary suiteGenerous closet space
- 44 days |
- 406 |
- 12 |
Zillow last checked: 8 hours ago
Listing updated: November 13, 2025 at 06:59am
Listed by:
The Gardner Group,
RE/MAX North Professionals 802-655-3333
Source: PrimeMLS,MLS#: 5067456
Facts & features
Interior
Bedrooms & bathrooms
- Bedrooms: 4
- Bathrooms: 3
- Full bathrooms: 1
- 3/4 bathrooms: 1
- 1/2 bathrooms: 1
Heating
- Natural Gas, Baseboard, Hot Water
Cooling
- None
Appliances
- Included: Dishwasher, Dryer, Range Hood, Microwave, Double Oven, Gas Range, Refrigerator, Washer, Natural Gas Water Heater, Water Heater off Boiler, Owned Water Heater
- Laundry: 1st Floor Laundry
Features
- Ceiling Fan(s), Dining Area, Kitchen Island, Primary BR w/ BA, Natural Light
- Flooring: Carpet, Hardwood, Slate/Stone, Tile
- Basement: Full,Partially Finished,Interior Entry
Interior area
- Total structure area: 2,720
- Total interior livable area: 2,272 sqft
- Finished area above ground: 1,824
- Finished area below ground: 448
Video & virtual tour
Property
Parking
- Total spaces: 2
- Parking features: Paved, Auto Open, Direct Entry, Driveway, Garage, Off Street, On Site, Attached
- Garage spaces: 2
- Has uncovered spaces: Yes
Accessibility
- Accessibility features: 1st Floor 1/2 Bathroom, 1st Floor Hrd Surfce Flr, Bathroom w/Step-in Shower, Bathroom w/Tub, Hard Surface Flooring, Paved Parking, 1st Floor Laundry
Features
- Levels: Two
- Stories: 2
- Exterior features: Deck
- Frontage length: Road frontage: 90
Lot
- Size: 0.64 Acres
- Features: Curbing, Level, Open Lot, Subdivided, Trail/Near Trail, Walking Trails, Near Shopping
Details
- Parcel number: 58218311307
- Zoning description: Residential
Construction
Type & style
- Home type: SingleFamily
- Architectural style: Colonial
- Property subtype: Single Family Residence
Materials
- Wood Frame, Vinyl Siding
- Foundation: Concrete
- Roof: Shingle
Condition
- New construction: No
- Year built: 1985
Utilities & green energy
- Electric: Circuit Breakers
- Sewer: Public Sewer
- Utilities for property: Cable at Site
Community & HOA
Community
- Security: Smoke Detector(s)
Location
- Region: Shelburne
Financial & listing details
- Price per square foot: $293/sqft
- Tax assessed value: $323,100
- Annual tax amount: $7,840
- Date on market: 10/27/2025
- Road surface type: Paved
Estimated market value
$653,700
$621,000 - $686,000
$3,703/mo
Price history
Price history
| Date | Event | Price |
|---|---|---|
| 11/13/2025 | Contingent | $664,900$293/sqft |
Source: | ||
| 11/10/2025 | Price change | $664,900-2.9%$293/sqft |
Source: | ||
| 10/27/2025 | Listed for sale | $685,000-9.3%$301/sqft |
Source: | ||
| 7/12/2025 | Listing removed | $754,900$332/sqft |
Source: | ||
| 6/21/2025 | Price change | $754,900-2.6%$332/sqft |
Source: | ||
Public tax history
Public tax history
| Year | Property taxes | Tax assessment |
|---|---|---|
| 2023 | -- | $323,100 |
| 2022 | -- | $323,100 |
| 2021 | -- | $323,100 |
Find assessor info on the county website
BuyAbility℠ payment
Est. payment
$3,603/mo
Principal & interest
$2578
Property taxes
$792
Home insurance
$233
Climate risks
Neighborhood: 05482
Nearby schools
GreatSchools rating
- 8/10Shelburne Community SchoolGrades: PK-8Distance: 0.9 mi
- 10/10Champlain Valley Uhsd #15Grades: 9-12Distance: 6.1 mi
Schools provided by the listing agent
- Elementary: Shelburne Community School
- Middle: Shelburne Community School
- High: Champlain Valley UHSD #15
- District: Champlain Valley UHSD 15
Source: PrimeMLS. This data may not be complete. We recommend contacting the local school district to confirm school assignments for this home.
- Loading



