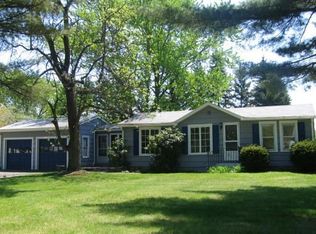Sold for $350,000
$350,000
77 Manchonis Rd, Wilbraham, MA 01095
3beds
1,414sqft
Single Family Residence
Built in 1943
0.8 Acres Lot
$378,200 Zestimate®
$248/sqft
$2,499 Estimated rent
Home value
$378,200
$356,000 - $401,000
$2,499/mo
Zestimate® history
Loading...
Owner options
Explore your selling options
What's special
Surprisingly Spacious ...This Fantastic Ranch has been renovated inside/out- DON'T WAIT! Start by entering into this mudroom and Wonderful custom eat-in kitchen with breakfast bar, granite counters, ss appliances wide open to living area, great layout for entertaining! Bedrooms are all good sized plus main bdrm has a standard closet & walk-In closet. All bdrms have hardwood flrs. Renovated bathroom is absolutely beautiful! Need that extra space? Awesome lower level highlights home office, laundry/utility room, bar area and rec rm area. Seller states upgrades incl: Furnace, electrical panel, hot water tank, porch, siding, roof, windows, stonework, septic system w/in the last 12-14 years old. Cement and paver driveway awaits you as you pull up to this home, walkway plus nice paver patio dining area overlooking GREAT backyard along with oversized shed.. Let this HOME be YOURS! Welcome to 77 Manchonis!
Zillow last checked: 8 hours ago
Listing updated: September 08, 2023 at 08:48am
Listed by:
Team Cuoco 413-333-7776,
Brenda Cuoco & Associates Real Estate Brokerage 413-333-7776,
Sarah Cosby 413-519-2254
Bought with:
Heather Leclerc
Riley Home Realty, LLC
Source: MLS PIN,MLS#: 73139203
Facts & features
Interior
Bedrooms & bathrooms
- Bedrooms: 3
- Bathrooms: 1
- Full bathrooms: 1
Primary bedroom
- Features: Walk-In Closet(s), Closet, Flooring - Hardwood, Crown Molding
- Level: First
Bedroom 2
- Features: Closet, Flooring - Hardwood
- Level: First
Bedroom 3
- Features: Closet, Flooring - Hardwood
- Level: First
Primary bathroom
- Features: No
Bathroom 1
- Features: Bathroom - Full, Bathroom - Tiled With Tub & Shower, Closet - Linen, Closet/Cabinets - Custom Built, Flooring - Stone/Ceramic Tile, Countertops - Stone/Granite/Solid, Remodeled
- Level: First
Family room
- Features: Flooring - Wall to Wall Carpet, Recessed Lighting
- Level: Basement
Kitchen
- Features: Flooring - Stone/Ceramic Tile, Dining Area, Countertops - Stone/Granite/Solid, Breakfast Bar / Nook, Cabinets - Upgraded, Open Floorplan, Recessed Lighting, Remodeled, Stainless Steel Appliances
- Level: First
Living room
- Features: Ceiling Fan(s), Flooring - Hardwood, Window(s) - Picture, Open Floorplan, Recessed Lighting, Crown Molding
- Level: First
Office
- Features: Wood / Coal / Pellet Stove, Flooring - Stone/Ceramic Tile, Recessed Lighting
- Level: Basement
Heating
- Forced Air, Oil, Pellet Stove
Cooling
- Central Air
Appliances
- Included: Electric Water Heater, Water Heater, Range, Dishwasher, Refrigerator, Washer, Dryer
- Laundry: Electric Dryer Hookup, Washer Hookup, In Basement
Features
- Recessed Lighting, Mud Room, Home Office
- Flooring: Tile, Carpet, Hardwood, Flooring - Stone/Ceramic Tile
- Doors: Insulated Doors
- Windows: Insulated Windows
- Basement: Full,Partially Finished,Interior Entry,Bulkhead,Concrete
- Has fireplace: Yes
- Fireplace features: Wood / Coal / Pellet Stove
Interior area
- Total structure area: 1,414
- Total interior livable area: 1,414 sqft
Property
Parking
- Total spaces: 3
- Parking features: Attached, Paved Drive, Off Street, Paved
- Attached garage spaces: 1
- Uncovered spaces: 2
Features
- Patio & porch: Porch, Porch - Enclosed, Patio
- Exterior features: Porch, Porch - Enclosed, Patio, Storage
Lot
- Size: 0.80 Acres
- Features: Level
Details
- Parcel number: M:7050 B:77 L:2927,4297668
- Zoning: R15
Construction
Type & style
- Home type: SingleFamily
- Architectural style: Ranch
- Property subtype: Single Family Residence
Materials
- Frame
- Foundation: Block
- Roof: Shingle
Condition
- Year built: 1943
Utilities & green energy
- Electric: Circuit Breakers, 100 Amp Service
- Sewer: Private Sewer
- Water: Public
- Utilities for property: for Electric Range, for Electric Oven, for Electric Dryer, Washer Hookup
Community & neighborhood
Location
- Region: Wilbraham
Other
Other facts
- Road surface type: Paved
Price history
| Date | Event | Price |
|---|---|---|
| 12/9/2025 | Listing removed | $3,500$2/sqft |
Source: Zillow Rentals Report a problem | ||
| 12/7/2025 | Listed for rent | $3,500$2/sqft |
Source: Zillow Rentals Report a problem | ||
| 9/27/2025 | Listing removed | $3,500$2/sqft |
Source: Zillow Rentals Report a problem | ||
| 8/11/2025 | Listed for rent | $3,500+16.7%$2/sqft |
Source: Zillow Rentals Report a problem | ||
| 9/8/2023 | Sold | $350,000+6.1%$248/sqft |
Source: MLS PIN #73139203 Report a problem | ||
Public tax history
| Year | Property taxes | Tax assessment |
|---|---|---|
| 2025 | $5,881 +0.6% | $328,900 +4.1% |
| 2024 | $5,844 +4.7% | $315,900 +5.9% |
| 2023 | $5,580 +8.2% | $298,400 +18.6% |
Find assessor info on the county website
Neighborhood: 01095
Nearby schools
GreatSchools rating
- 5/10Stony Hill SchoolGrades: 2-3Distance: 1.7 mi
- 5/10Wilbraham Middle SchoolGrades: 6-8Distance: 1.1 mi
- 8/10Minnechaug Regional High SchoolGrades: 9-12Distance: 2.4 mi
Schools provided by the listing agent
- High: Minnechaug High
Source: MLS PIN. This data may not be complete. We recommend contacting the local school district to confirm school assignments for this home.
Get pre-qualified for a loan
At Zillow Home Loans, we can pre-qualify you in as little as 5 minutes with no impact to your credit score.An equal housing lender. NMLS #10287.
Sell with ease on Zillow
Get a Zillow Showcase℠ listing at no additional cost and you could sell for —faster.
$378,200
2% more+$7,564
With Zillow Showcase(estimated)$385,764
