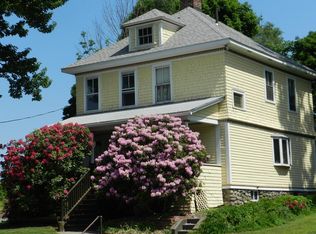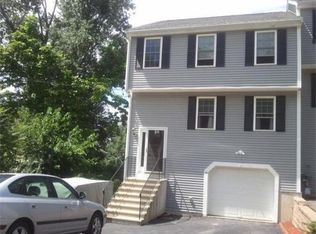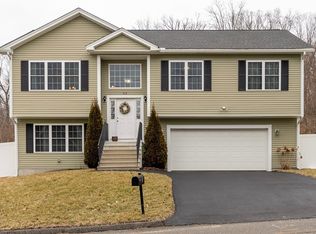Sold for $370,000 on 12/03/24
$370,000
77 Malvern Rd, Worcester, MA 01610
3beds
1,580sqft
Single Family Residence
Built in 1913
6,244 Square Feet Lot
$384,300 Zestimate®
$234/sqft
$2,912 Estimated rent
Home value
$384,300
$350,000 - $423,000
$2,912/mo
Zestimate® history
Loading...
Owner options
Explore your selling options
What's special
Discover this beautifully updated colonial home in the desirable College Hill area. Enjoy a bright, open living room and a spacious entry foyer. The dining room features a built-in china cabinet, while hardwood floors enhance the living and dining spaces. The kitchen boasts expansive cabinet space and modern stainless steel appliances. Conveniently, the first floor includes a half bath with high-efficiency front-loading laundry machines. The rear mudroom entry adds practicality to your daily routine. Upstairs, find three generous bedrooms and an updated full bathroom with a linen closet. This home also features Harvey replacement windows and a garage. Perfectly situated with quick access to schools, shopping, and major routes. Don’t miss this opportunity!
Zillow last checked: 8 hours ago
Listing updated: December 03, 2024 at 04:43pm
Listed by:
David Stead 508-635-9910,
RE/MAX Partners 508-635-1600
Bought with:
Talena Thu Ngo
Realty Trust Group, Inc.
Source: MLS PIN,MLS#: 73302854
Facts & features
Interior
Bedrooms & bathrooms
- Bedrooms: 3
- Bathrooms: 2
- Full bathrooms: 1
- 1/2 bathrooms: 1
Primary bedroom
- Features: Closet, Flooring - Wood
- Level: Second
- Area: 156
- Dimensions: 13 x 12
Bedroom 2
- Features: Ceiling Fan(s), Closet, Flooring - Wall to Wall Carpet
- Level: Second
- Area: 120
- Dimensions: 12 x 10
Bedroom 3
- Features: Ceiling Fan(s), Closet, Flooring - Wood
- Level: Second
- Area: 144
- Dimensions: 12 x 12
Primary bathroom
- Features: No
Bathroom 1
- Level: First
Bathroom 2
- Level: Second
Dining room
- Features: Flooring - Hardwood, Lighting - Overhead
- Level: Main,First
- Area: 120
- Dimensions: 10 x 12
Kitchen
- Features: Flooring - Vinyl, Stainless Steel Appliances
- Level: Main,First
- Area: 143
- Dimensions: 13 x 11
Living room
- Features: Flooring - Hardwood, Lighting - Overhead
- Level: Main,First
- Area: 180
- Dimensions: 15 x 12
Office
- Features: Flooring - Wood
- Level: Second
- Area: 42
- Dimensions: 6 x 7
Heating
- Electric
Cooling
- Window Unit(s)
Appliances
- Laundry: Electric Dryer Hookup, Washer Hookup
Features
- Office, Entry Hall, Kitchen, Media Room, Internet Available - Broadband
- Flooring: Wood, Tile, Vinyl, Carpet, Hardwood, Flooring - Wood, Flooring - Wall to Wall Carpet
- Doors: Insulated Doors, Storm Door(s)
- Windows: Insulated Windows
- Basement: Full,Partially Finished,Concrete
- Has fireplace: No
Interior area
- Total structure area: 1,580
- Total interior livable area: 1,580 sqft
Property
Parking
- Total spaces: 3
- Parking features: Detached, Paved Drive, Off Street
- Garage spaces: 1
- Uncovered spaces: 2
Accessibility
- Accessibility features: No
Features
- Patio & porch: Porch
- Exterior features: Porch
Lot
- Size: 6,244 sqft
- Features: Corner Lot
Details
- Parcel number: M:26 B:018 L:00014,1787262
- Zoning: RL-7
Construction
Type & style
- Home type: SingleFamily
- Architectural style: Colonial
- Property subtype: Single Family Residence
Materials
- Frame
- Foundation: Stone
- Roof: Shingle
Condition
- Year built: 1913
Utilities & green energy
- Electric: Circuit Breakers, 200+ Amp Service
- Sewer: Public Sewer
- Water: Public
- Utilities for property: for Electric Range, for Electric Dryer, Washer Hookup, Icemaker Connection
Community & neighborhood
Community
- Community features: Public Transportation, Shopping, Park, Walk/Jog Trails, Golf, Medical Facility, Laundromat, Conservation Area, Highway Access, House of Worship, Public School, T-Station, University
Location
- Region: Worcester
Other
Other facts
- Road surface type: Paved
Price history
| Date | Event | Price |
|---|---|---|
| 12/3/2024 | Sold | $370,000-1.3%$234/sqft |
Source: MLS PIN #73302854 | ||
| 10/29/2024 | Contingent | $375,000$237/sqft |
Source: MLS PIN #73302854 | ||
| 10/16/2024 | Listed for sale | $375,000+275%$237/sqft |
Source: MLS PIN #73302854 | ||
| 4/7/2000 | Sold | $100,000$63/sqft |
Source: Public Record | ||
Public tax history
| Year | Property taxes | Tax assessment |
|---|---|---|
| 2025 | $4,477 +2.2% | $339,400 +6.6% |
| 2024 | $4,379 +4% | $318,500 +8.5% |
| 2023 | $4,210 +8.3% | $293,600 +14.9% |
Find assessor info on the county website
Neighborhood: 01610
Nearby schools
GreatSchools rating
- 6/10Heard Street Discovery AcademyGrades: K-6Distance: 1.4 mi
- 4/10University Pk Campus SchoolGrades: 7-12Distance: 1.1 mi
- 5/10Jacob Hiatt Magnet SchoolGrades: PK-6Distance: 1.7 mi
Get a cash offer in 3 minutes
Find out how much your home could sell for in as little as 3 minutes with a no-obligation cash offer.
Estimated market value
$384,300
Get a cash offer in 3 minutes
Find out how much your home could sell for in as little as 3 minutes with a no-obligation cash offer.
Estimated market value
$384,300


