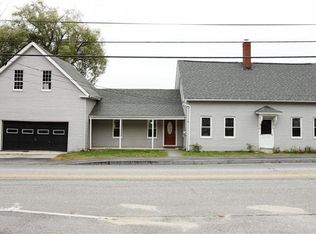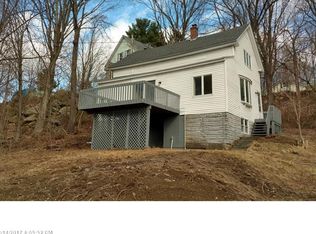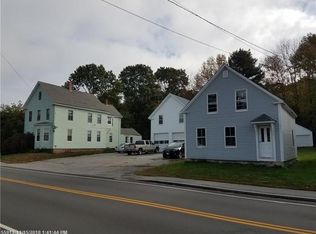Closed
$115,000
77 Main Street, Sabattus, ME 04280
2beds
2,506sqft
Single Family Residence
Built in 1905
0.25 Acres Lot
$260,800 Zestimate®
$46/sqft
$2,121 Estimated rent
Home value
$260,800
$214,000 - $310,000
$2,121/mo
Zestimate® history
Loading...
Owner options
Explore your selling options
What's special
3 bedroom 1 bath home situated on a 0.27 acre lot. Detached garage. Cash and conventional offers only. Newer furnace.
Cape style home with 2 bedrooms/ 1.5 bath situated on 0.25 acre lot. This little gem is in need of some TLC which presents an excellent opportunity for the right person. Personalize this home according to your preferences and add value through improvements made. With the right vision and effort, you can turn this home into a cozy and convenient space that suits your needs. This property has a fantastic garage space that was previously used for business. Come on over and take a look. Property being sold ''as is'' with cash or conventional financing.
Zillow last checked: 8 hours ago
Listing updated: January 16, 2025 at 07:06pm
Listed by:
Integrity Homes Real Estate Group, PC
Bought with:
Integrity Homes Real Estate Group, PC
Source: Maine Listings,MLS#: 1577961
Facts & features
Interior
Bedrooms & bathrooms
- Bedrooms: 2
- Bathrooms: 2
- Full bathrooms: 1
- 1/2 bathrooms: 1
Bedroom 1
- Level: Second
- Area: 64 Square Feet
- Dimensions: 8 x 8
Bedroom 2
- Level: Second
- Area: 100 Square Feet
- Dimensions: 10 x 10
Den
- Level: Basement
- Area: 35 Square Feet
- Dimensions: 5 x 7
Kitchen
- Level: First
- Area: 48 Square Feet
- Dimensions: 8 x 6
Living room
- Level: First
- Area: 180 Square Feet
- Dimensions: 15 x 12
Heating
- Forced Air
Cooling
- None
Appliances
- Included: Electric Range, Refrigerator
Features
- Flooring: Carpet, Wood
- Basement: Bulkhead,Interior Entry,Sump Pump,Brick/Mortar,Unfinished
- Number of fireplaces: 1
Interior area
- Total structure area: 2,506
- Total interior livable area: 2,506 sqft
- Finished area above ground: 1,153
- Finished area below ground: 1,353
Property
Parking
- Total spaces: 1
- Parking features: Paved, 1 - 4 Spaces, Detached
- Garage spaces: 1
Features
- Patio & porch: Deck
- Has view: Yes
- View description: Scenic
- Body of water: The water is the inlet of Sabattus Lake
- Frontage length: Waterfrontage: 40,Waterfrontage Owned: 40
Lot
- Size: 0.25 Acres
- Features: City Lot, Open Lot, Sidewalks
Details
- Additional structures: Outbuilding
- Parcel number: SABAM012L0041000
- Zoning: Residential
Construction
Type & style
- Home type: SingleFamily
- Architectural style: Cape Cod
- Property subtype: Single Family Residence
Materials
- Wood Frame, Vinyl Siding
- Roof: Shingle
Condition
- Year built: 1905
Utilities & green energy
- Electric: Circuit Breakers
- Sewer: Public Sewer
- Water: Public
Community & neighborhood
Location
- Region: Sabattus
Other
Other facts
- Road surface type: Paved
Price history
| Date | Event | Price |
|---|---|---|
| 12/8/2023 | Sold | $115,000$46/sqft |
Source: | ||
| 11/21/2023 | Pending sale | $115,000$46/sqft |
Source: | ||
Public tax history
| Year | Property taxes | Tax assessment |
|---|---|---|
| 2024 | $2,452 -7.9% | $128,400 -11.9% |
| 2023 | $2,661 +9.6% | $145,800 |
| 2022 | $2,428 +6.1% | $145,800 |
Find assessor info on the county website
Neighborhood: 04280
Nearby schools
GreatSchools rating
- NASabattus Primary SchoolGrades: 1-2Distance: 0.4 mi
- 2/10Oak Hill Middle SchoolGrades: 5-8Distance: 0.7 mi
- 6/10Oak Hill High SchoolGrades: 9-12Distance: 2.9 mi
Get pre-qualified for a loan
At Zillow Home Loans, we can pre-qualify you in as little as 5 minutes with no impact to your credit score.An equal housing lender. NMLS #10287.


