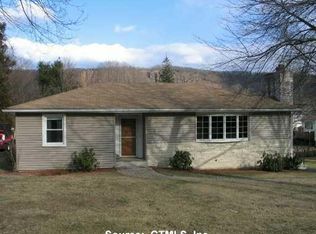Sold for $439,000
$439,000
77 Luciani Road, Woodbridge, CT 06525
3beds
1,923sqft
Single Family Residence
Built in 1956
0.26 Acres Lot
$463,400 Zestimate®
$228/sqft
$2,890 Estimated rent
Home value
$463,400
$408,000 - $524,000
$2,890/mo
Zestimate® history
Loading...
Owner options
Explore your selling options
What's special
Welcome to 77 Luciano Rd in the beautiful town of Woodbridge! This Ranch-style home offers 6 spacious rooms, incl 3 bedrooms & 2 full bathrooms, making it ideal for comfortable living. The home is beautifully finished w/ gleaming refinished hardwood floors that flow throughout the main level, offering a classic & timeless appeal. Step into the inviting living room, where a cozy fireplace awaits, perfect for cooler evenings. The large bay window floods the space w/ natural light, creating a bright & airy ambiance. The kitchen has been tastefully updated, providing modern conveniences for your culinary needs. The finished lower level offers additional versatile space, ideal for a home gym, family room, or office. For peace of mind, the entire roof was replaced in August 2024 w/ high-quality GAF materials, boasting a 50-year transferable warranty and a 10-year workmanship guarantee. The chimney was also professionally cleaned & inspected in August 2024, ensuring your home is ready for years of worry-free use. The exterior is just as impressive, featuring low-maintenance vinyl siding & an attached 2-car garage. The home's central heating & air conditioning system was installed just last year, offering efficient & reliable climate control. Freshly painted interior, adding a fresh feel throughout the home. This is a must-see, offering a blend of classic charm and modern updates. Don't miss your opportunity to make this stunning home you your own! Schedule a showing today!
Zillow last checked: 8 hours ago
Listing updated: November 26, 2024 at 06:04am
Listed by:
Michael Calabro 860-983-8098,
Coldwell Banker Calabro 860-529-7007
Bought with:
Dave P. Sell, REB.0795598
Coldwell Banker Realty
Co-Buyer Agent: Carolyn Augur
Coldwell Banker Realty
Source: Smart MLS,MLS#: 24045981
Facts & features
Interior
Bedrooms & bathrooms
- Bedrooms: 3
- Bathrooms: 2
- Full bathrooms: 2
Primary bedroom
- Features: Ceiling Fan(s), Full Bath, Hardwood Floor
- Level: Main
- Area: 193.2 Square Feet
- Dimensions: 13.8 x 14
Bedroom
- Features: Ceiling Fan(s), Hardwood Floor
- Level: Main
- Area: 154.56 Square Feet
- Dimensions: 11.2 x 13.8
Bedroom
- Features: Ceiling Fan(s), Hardwood Floor
- Level: Main
- Area: 123.6 Square Feet
- Dimensions: 10.3 x 12
Dining room
- Features: Hardwood Floor
- Level: Main
- Area: 127.69 Square Feet
- Dimensions: 11.3 x 11.3
Family room
- Level: Lower
- Area: 438.51 Square Feet
- Dimensions: 14.1 x 31.1
Kitchen
- Features: Remodeled, Ceiling Fan(s), Tile Floor
- Level: Main
- Area: 146.9 Square Feet
- Dimensions: 11.3 x 13
Living room
- Features: Bay/Bow Window, Fireplace, Hardwood Floor
- Level: Main
- Area: 338.39 Square Feet
- Dimensions: 13.7 x 24.7
Heating
- Baseboard, Oil
Cooling
- Attic Fan, Ceiling Fan(s), Central Air
Appliances
- Included: Oven/Range, Microwave, Refrigerator, Dishwasher, Disposal, Water Heater
- Laundry: Lower Level
Features
- Wired for Data
- Windows: Thermopane Windows
- Basement: Full,Garage Access,Partially Finished,Walk-Out Access
- Attic: Storage,Access Via Hatch
- Number of fireplaces: 1
Interior area
- Total structure area: 1,923
- Total interior livable area: 1,923 sqft
- Finished area above ground: 1,475
- Finished area below ground: 448
Property
Parking
- Total spaces: 2
- Parking features: Attached, Garage Door Opener
- Attached garage spaces: 2
Features
- Exterior features: Sidewalk, Rain Gutters, Lighting
Lot
- Size: 0.26 Acres
- Features: Few Trees
Details
- Parcel number: 2314711
- Zoning: BB
Construction
Type & style
- Home type: SingleFamily
- Architectural style: Ranch
- Property subtype: Single Family Residence
Materials
- Vinyl Siding
- Foundation: Concrete Perimeter
- Roof: Asphalt
Condition
- New construction: No
- Year built: 1956
Utilities & green energy
- Sewer: Public Sewer
- Water: Public
Green energy
- Energy efficient items: Thermostat, Windows
Community & neighborhood
Community
- Community features: Medical Facilities, Public Rec Facilities, Near Public Transport, Shopping/Mall
Location
- Region: Woodbridge
Price history
| Date | Event | Price |
|---|---|---|
| 11/19/2024 | Sold | $439,000-0.2%$228/sqft |
Source: | ||
| 10/7/2024 | Price change | $439,900-4.4%$229/sqft |
Source: | ||
| 9/27/2024 | Listed for sale | $460,000+53.8%$239/sqft |
Source: | ||
| 7/2/2015 | Listing removed | $299,000$155/sqft |
Source: Gary Knauf Real Estate Services, Inc #B10013232 Report a problem | ||
| 4/20/2015 | Price change | $299,000-3.2%$155/sqft |
Source: Gary Knauf Real Estate Services, Inc #B10013232 Report a problem | ||
Public tax history
| Year | Property taxes | Tax assessment |
|---|---|---|
| 2025 | $9,357 +13.2% | $286,860 +61.1% |
| 2024 | $8,265 +3% | $178,010 |
| 2023 | $8,025 +3% | $178,010 |
Find assessor info on the county website
Neighborhood: 06525
Nearby schools
GreatSchools rating
- 9/10Beecher Road SchoolGrades: PK-6Distance: 1.6 mi
- 9/10Amity Middle School: BethanyGrades: 7-8Distance: 4.9 mi
- 9/10Amity Regional High SchoolGrades: 9-12Distance: 1.3 mi
Schools provided by the listing agent
- Elementary: Beecher Road
- High: Amity Regional
Source: Smart MLS. This data may not be complete. We recommend contacting the local school district to confirm school assignments for this home.
Get pre-qualified for a loan
At Zillow Home Loans, we can pre-qualify you in as little as 5 minutes with no impact to your credit score.An equal housing lender. NMLS #10287.
Sell with ease on Zillow
Get a Zillow Showcase℠ listing at no additional cost and you could sell for —faster.
$463,400
2% more+$9,268
With Zillow Showcase(estimated)$472,668
