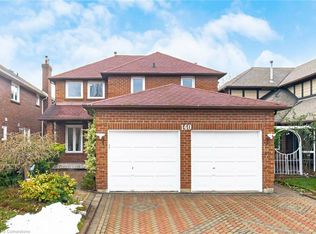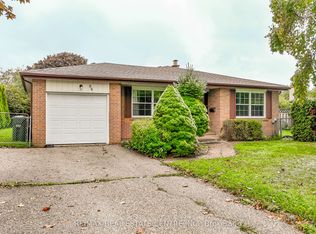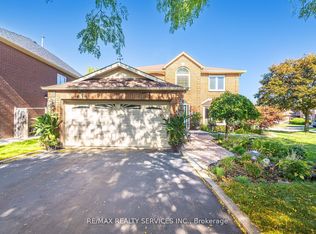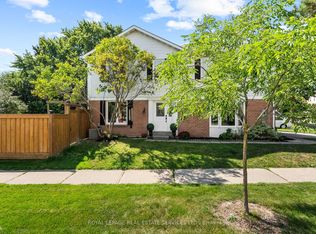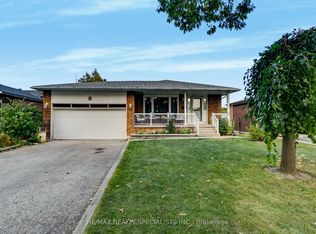Solid Crafted 4 Bedroom, 3 Washrooms, 2 Car Garage Home in this Exceptional Community & Neighbourhood. For those looking to renovate and add some equity to this Solid Brick Family Home. Incredible 40x124 Foot Lot, Beautifully Landscaped Home with a Hot Tub in this Private Family-Friendly street. Spacious layout with traditional Living and Dining Rooms, Main Floor Family Room with Fireplace, Main Floor Laundry Room, Kitchen has an Island and Walkout to a Private Backyard. Primary Bedroom has 4 pc Bath with Soaker Tub and plenty of Closet Space. Newer Eavestrough with built in Leaf Guard(2021), Newer Roof(2021), New Efficiency Furnace/Air Conditioner June(2024) Underground Sprinkler System, Garage Door w/remote, 4 car parking provides ample parking. Unfinished areas in basement can provide an additional 1200 sq/ft of Living Space!
For sale
C$1,100,000
77 Lord Simcoe Dr, Brampton, ON L6S 5H1
4beds
3baths
Single Family Residence
Built in ----
4,854.32 Square Feet Lot
$-- Zestimate®
C$--/sqft
C$-- HOA
What's special
- 76 days |
- 17 |
- 0 |
Zillow last checked: 8 hours ago
Listing updated: November 06, 2025 at 08:56am
Listed by:
ROYAL LEPAGE PLATINUM REALTY
Source: TRREB,MLS®#: W12424785 Originating MLS®#: Toronto Regional Real Estate Board
Originating MLS®#: Toronto Regional Real Estate Board
Facts & features
Interior
Bedrooms & bathrooms
- Bedrooms: 4
- Bathrooms: 3
Bedroom
- Level: Second
- Dimensions: 5 x 3.5
Bedroom 2
- Level: Second
- Dimensions: 3.24 x 3.94
Bedroom 3
- Level: Second
- Dimensions: 3.16 x 4.4
Bedroom 4
- Level: Second
- Dimensions: 4.6 x 3.02
Dining room
- Level: Main
- Dimensions: 2 x 3.2
Family room
- Level: Main
- Dimensions: 3.34 x 5.78
Kitchen
- Level: Main
- Dimensions: 2.85 x 4
Living room
- Level: Main
- Dimensions: 3.35 x 5.18
Heating
- Forced Air, Gas
Cooling
- Central Air
Features
- In-Law Capability
- Basement: Partially Finished
- Has fireplace: Yes
- Fireplace features: Free Standing
Interior area
- Living area range: 2000-2500 null
Video & virtual tour
Property
Parking
- Total spaces: 4
- Parking features: Garage
- Has garage: Yes
Features
- Stories: 2
- Exterior features: Lawn Sprinkler System
- Pool features: None
- Has spa: Yes
- Spa features: Hot Tub
Lot
- Size: 4,854.32 Square Feet
Details
- Parcel number: 141580140
Construction
Type & style
- Home type: SingleFamily
- Property subtype: Single Family Residence
Materials
- Brick
- Foundation: Concrete
- Roof: Asphalt Shingle
Utilities & green energy
- Sewer: Sewer
Community & HOA
Location
- Region: Brampton
Financial & listing details
- Annual tax amount: C$6,580
- Date on market: 9/24/2025
ROYAL LEPAGE PLATINUM REALTY
By pressing Contact Agent, you agree that the real estate professional identified above may call/text you about your search, which may involve use of automated means and pre-recorded/artificial voices. You don't need to consent as a condition of buying any property, goods, or services. Message/data rates may apply. You also agree to our Terms of Use. Zillow does not endorse any real estate professionals. We may share information about your recent and future site activity with your agent to help them understand what you're looking for in a home.
Price history
Price history
Price history is unavailable.
Public tax history
Public tax history
Tax history is unavailable.Climate risks
Neighborhood: Westgate
Nearby schools
GreatSchools rating
No schools nearby
We couldn't find any schools near this home.
- Loading
