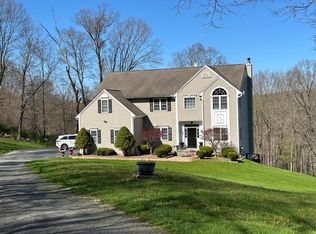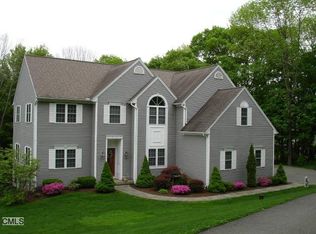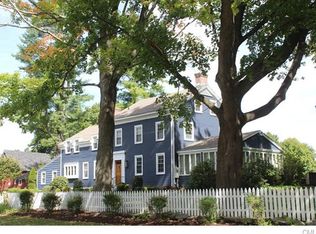Sold for $691,700 on 07/25/23
$691,700
77B Long Meadow Hill Road, Brookfield, CT 06804
4beds
3,822sqft
Single Family Residence
Built in 1999
2.37 Acres Lot
$836,100 Zestimate®
$181/sqft
$2,537 Estimated rent
Home value
$836,100
$778,000 - $903,000
$2,537/mo
Zestimate® history
Loading...
Owner options
Explore your selling options
What's special
Charming colonial on a quiet Cul De Sac yet only minutes to schools, town library, parks, shopping and restaurants. This Spacious 4Br.4.5Ba home welcomes you with a front porch overlooking the perennial garden with stone walls. Once inside the foyer you have access to the formal living and dining rooms with hardwood floors and crown moldings. From there explore the bright, open family room/center island kitchen combo with beautiful views. This area has sizable dining area with sliders to a large deck (perfect for summer BBQ's). A gas fireplace in the family room offers instant atmosphere. All the rooms on the main floor have hardwood flooring. Also on the main level is a laundry room and a den currently used as an office. There is a full walk out lower level with game room, full bath, storage room and office which offers an In-Law possibility. Upstairs there are 4 bedrooms and 3 full baths. The substantial master bedroom has a sitting area, full bath with jacuzzi tub and walk-in closets. Two hall bedrooms share a full bath (Jack and Jill style) while the 4th bedroom has access to the hall bathroom. This home sits on a 2+ acre lot and offers central A/C, a generator hook up and many updated mechanicals (Well tank, Hot Water Heater, Washing Machine, Dryer, Garage doors, CAC). Don't hesitate to see this gem of a home. INTERIOR PHOTOS COMING SOON.
Zillow last checked: 8 hours ago
Listing updated: July 09, 2024 at 08:17pm
Listed by:
John F. Casey 203-241-8434,
Coldwell Banker Realty 203-790-9500
Bought with:
Christopher Glahn, RES.0813296
William Pitt Sotheby's Int'l
Source: Smart MLS,MLS#: 170572703
Facts & features
Interior
Bedrooms & bathrooms
- Bedrooms: 4
- Bathrooms: 5
- Full bathrooms: 4
- 1/2 bathrooms: 1
Primary bedroom
- Features: Full Bath, Walk-In Closet(s), Wall/Wall Carpet
- Level: Upper
- Area: 361 Square Feet
- Dimensions: 19 x 19
Bedroom
- Features: Jack & Jill Bath, Vaulted Ceiling(s), Walk-In Closet(s), Wall/Wall Carpet
- Level: Upper
- Area: 156 Square Feet
- Dimensions: 12 x 13
Bedroom
- Features: Jack & Jill Bath, Wall/Wall Carpet
- Level: Upper
- Area: 182 Square Feet
- Dimensions: 13 x 14
Bedroom
- Features: Wall/Wall Carpet
- Level: Upper
- Area: 168 Square Feet
- Dimensions: 12 x 14
Den
- Features: Hardwood Floor
- Level: Main
- Area: 120 Square Feet
- Dimensions: 10 x 12
Dining room
- Features: Hardwood Floor
- Level: Main
- Area: 182 Square Feet
- Dimensions: 13 x 14
Family room
- Features: Gas Log Fireplace, Hardwood Floor
- Level: Main
- Area: 266 Square Feet
- Dimensions: 14 x 19
Kitchen
- Features: Balcony/Deck, Dining Area, Hardwood Floor, Kitchen Island, Sliders
- Level: Main
- Area: 368 Square Feet
- Dimensions: 16 x 23
Living room
- Features: Bay/Bow Window, Hardwood Floor
- Level: Main
- Area: 238 Square Feet
- Dimensions: 14 x 17
Office
- Features: Wall/Wall Carpet
- Level: Lower
- Area: 156 Square Feet
- Dimensions: 12 x 13
Rec play room
- Features: Full Bath, Walk-In Closet(s), Wall/Wall Carpet
- Level: Lower
- Area: 490 Square Feet
- Dimensions: 14 x 35
Heating
- Forced Air, Oil
Cooling
- Central Air
Appliances
- Included: Electric Cooktop, Oven, Microwave, Refrigerator, Washer, Dryer, Water Heater
- Laundry: Main Level
Features
- Wired for Data, Entrance Foyer
- Windows: Thermopane Windows
- Basement: Full,Partially Finished,Interior Entry,Liveable Space,Storage Space
- Attic: Pull Down Stairs
- Number of fireplaces: 1
Interior area
- Total structure area: 3,822
- Total interior livable area: 3,822 sqft
- Finished area above ground: 3,121
- Finished area below ground: 701
Property
Parking
- Total spaces: 6
- Parking features: Attached, Paved, Off Street, Garage Door Opener, Shared Driveway
- Attached garage spaces: 2
- Has uncovered spaces: Yes
Features
- Patio & porch: Deck, Patio, Porch
- Exterior features: Garden, Rain Gutters
- Fencing: Stone
Lot
- Size: 2.37 Acres
- Features: Interior Lot, Sloped
Details
- Parcel number: 60622
- Zoning: R-80
- Other equipment: Generator Ready
Construction
Type & style
- Home type: SingleFamily
- Architectural style: Colonial,Farm House
- Property subtype: Single Family Residence
Materials
- Vinyl Siding
- Foundation: Concrete Perimeter
- Roof: Asphalt
Condition
- New construction: No
- Year built: 1999
Utilities & green energy
- Sewer: Septic Tank
- Water: Well
- Utilities for property: Underground Utilities
Green energy
- Energy efficient items: Windows
Community & neighborhood
Community
- Community features: Golf, Health Club, Lake, Library, Park, Private School(s), Shopping/Mall, Tennis Court(s)
Location
- Region: Brookfield
- Subdivision: Long Meadow Hill
Price history
| Date | Event | Price |
|---|---|---|
| 8/31/2023 | Listing removed | -- |
Source: Zillow Rentals Report a problem | ||
| 8/26/2023 | Price change | $1,850-7.5% |
Source: Zillow Rentals Report a problem | ||
| 8/25/2023 | Listed for rent | $2,000$1/sqft |
Source: Zillow Rentals Report a problem | ||
| 7/25/2023 | Sold | $691,700-0.5%$181/sqft |
Source: | ||
| 7/10/2023 | Pending sale | $695,000$182/sqft |
Source: | ||
Public tax history
| Year | Property taxes | Tax assessment |
|---|---|---|
| 2025 | $12,449 +3.7% | $430,330 |
| 2024 | $12,006 +3.9% | $430,330 +0.1% |
| 2023 | $11,553 +3.8% | $430,110 +0% |
Find assessor info on the county website
Neighborhood: 06804
Nearby schools
GreatSchools rating
- 6/10Candlewood Lake Elementary SchoolGrades: K-5Distance: 3.1 mi
- 7/10Whisconier Middle SchoolGrades: 6-8Distance: 3.3 mi
- 8/10Brookfield High SchoolGrades: 9-12Distance: 0.5 mi
Schools provided by the listing agent
- Elementary: Center
- Middle: Whisconier
- High: Brookfield
Source: Smart MLS. This data may not be complete. We recommend contacting the local school district to confirm school assignments for this home.

Get pre-qualified for a loan
At Zillow Home Loans, we can pre-qualify you in as little as 5 minutes with no impact to your credit score.An equal housing lender. NMLS #10287.
Sell for more on Zillow
Get a free Zillow Showcase℠ listing and you could sell for .
$836,100
2% more+ $16,722
With Zillow Showcase(estimated)
$852,822

