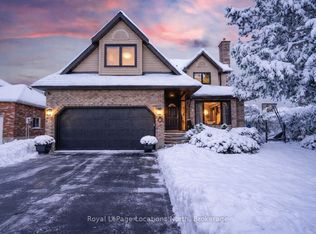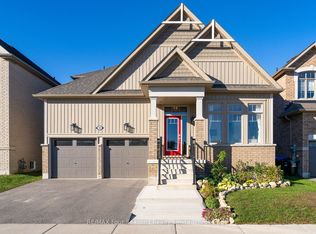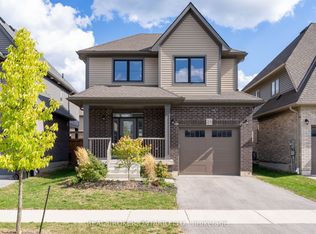This is a great Lockhart Road location. Steps to schools and trails. Nicely landscaped gardens. Double concrete driveway and double garage with inside entry to mud/laundry room. The living and dining rooms are bright with plenty of natural light and high vaulted ceilings. Kitchen open to the family room, with fireplace and a walk-out to the back deck great for entertaining or enjoying time in the hot tub. Upstairs, three bedrooms, including a large bright master, ensuite bath with walk in shower. Full basement with fourth bedroom, bathroom, large family room and plenty of storage.
This property is off market, which means it's not currently listed for sale or rent on Zillow. This may be different from what's available on other websites or public sources.


