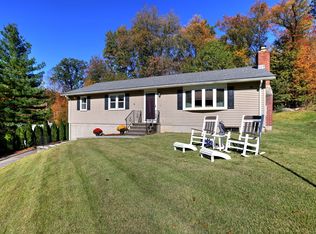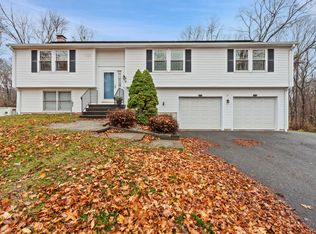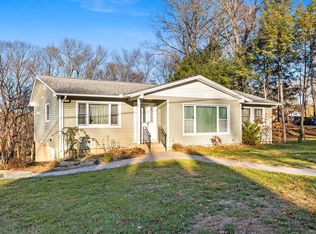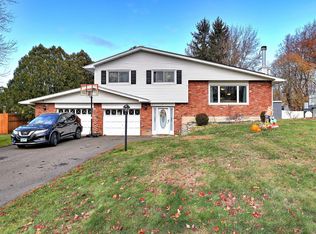Welcome to 77 Laurie Lane. Your new home features recently Installed Vinyl Siding and Rear Fencing. The Interior features an Open Floor Plan that flows between the Eat-In-Kitchen, Living Room, Dining Area and Great Room. The spacious Great Room is filled with an abundance of bright light - travel through a slider. Start inviting guests for gatherings on the Oversized Newly Installed Trex Deck, which overlooks the well-maintained backyard. Start making your plans as this home is perfect for family get-togethers and entertaining. The majestic Hardwood Floors, which traverse the main level, will take your breath away. The Primary Bedroom has an attached Half Bath. This Spacious Raised Ranch with Central Air Conditioning is located on a quiet cul-de-sac with underground utilities. The Lower Level features a large Family Room with wood burning fireplace, separate Laundry Room and direct walkout to the 2-car garage. Local area amenities include a Recreation Complex with athlete fields and playground. Close proximity to Naugatuck River for public fishing and kayaking. A short drive to Routes 8, 67, Metro North, Shopping, Restaurants and much more. Do not miss this opportunity. Convenient to everything!
Under contract
$515,500
77 Laurie Lane, Beacon Falls, CT 06403
3beds
1,672sqft
Est.:
Single Family Residence
Built in 1973
0.35 Acres Lot
$527,700 Zestimate®
$308/sqft
$-- HOA
What's special
Wood burning fireplaceLarge family roomPrimary bedroomGreat roomWell-maintained backyardHardwood floorsOpen floor plan
- 53 days |
- 151 |
- 0 |
Zillow last checked: 8 hours ago
Listing updated: November 26, 2025 at 06:08am
Listed by:
Karen West (203)640-6653,
Keystone Realty, LLC 203-723-7879
Source: Smart MLS,MLS#: 24131931
Facts & features
Interior
Bedrooms & bathrooms
- Bedrooms: 3
- Bathrooms: 2
- Full bathrooms: 1
- 1/2 bathrooms: 1
Primary bedroom
- Features: Half Bath, Hardwood Floor
- Level: Main
- Area: 176 Square Feet
- Dimensions: 16 x 11
Bedroom
- Features: Hardwood Floor
- Level: Main
- Area: 90 Square Feet
- Dimensions: 10 x 9
Bedroom
- Features: Hardwood Floor
- Level: Main
- Area: 143 Square Feet
- Dimensions: 13 x 11
Bathroom
- Features: Full Bath, Tile Floor
- Level: Main
- Area: 55 Square Feet
- Dimensions: 11 x 5
Dining room
- Features: Hardwood Floor
- Level: Main
- Area: 110 Square Feet
- Dimensions: 11 x 10
Family room
- Features: Fireplace, Wall/Wall Carpet
- Level: Lower
- Area: 336 Square Feet
- Dimensions: 21 x 16
Great room
- Features: Sliders, Hardwood Floor
- Level: Main
- Area: 330 Square Feet
- Dimensions: 22 x 15
Kitchen
- Features: Kitchen Island, Tile Floor
- Level: Main
- Area: 330 Square Feet
- Dimensions: 22 x 15
Living room
- Features: Bay/Bow Window, Hardwood Floor
- Level: Main
- Area: 221 Square Feet
- Dimensions: 17 x 13
Other
- Features: Laundry Hookup, Laminate Floor
- Level: Lower
- Area: 99 Square Feet
- Dimensions: 11 x 9
Heating
- Hot Water, Oil
Cooling
- Ceiling Fan(s), Central Air
Appliances
- Included: Gas Range, Microwave, Refrigerator, Dishwasher, Disposal, Washer, Dryer, Water Heater, Tankless Water Heater
- Laundry: Lower Level
Features
- Open Floorplan, Wired for Data
- Basement: Full
- Attic: Storage,Pull Down Stairs
- Number of fireplaces: 1
Interior area
- Total structure area: 1,672
- Total interior livable area: 1,672 sqft
- Finished area above ground: 1,672
Property
Parking
- Total spaces: 6
- Parking features: Attached, Off Street, Driveway, Private, Asphalt
- Attached garage spaces: 2
- Has uncovered spaces: Yes
Features
- Patio & porch: Deck
- Exterior features: Rain Gutters
Lot
- Size: 0.35 Acres
- Features: Few Trees, Level
Details
- Additional structures: Shed(s)
- Parcel number: 1972763
- Zoning: R-1
Construction
Type & style
- Home type: SingleFamily
- Architectural style: Ranch
- Property subtype: Single Family Residence
Materials
- Vinyl Siding
- Foundation: Concrete Perimeter, Raised
- Roof: Asphalt
Condition
- New construction: No
- Year built: 1973
Utilities & green energy
- Sewer: Public Sewer
- Water: Well
Community & HOA
Community
- Features: Park, Playground, Public Rec Facilities, Shopping/Mall
HOA
- Has HOA: No
Location
- Region: Beacon Falls
Financial & listing details
- Price per square foot: $308/sqft
- Tax assessed value: $210,820
- Annual tax amount: $6,422
- Date on market: 10/20/2025
Estimated market value
$527,700
$501,000 - $554,000
$2,869/mo
Price history
Price history
| Date | Event | Price |
|---|---|---|
| 10/27/2025 | Pending sale | $515,500$308/sqft |
Source: | ||
| 10/20/2025 | Listed for sale | $515,500+117.1%$308/sqft |
Source: | ||
| 10/11/2017 | Sold | $237,500$142/sqft |
Source: | ||
| 8/7/2017 | Price change | $237,500-2.1%$142/sqft |
Source: Stauffer Real Estate #V10239181 Report a problem | ||
| 7/27/2017 | Listed for sale | $242,500$145/sqft |
Source: Stauffer Real Estate #V10239181 Report a problem | ||
Public tax history
Public tax history
| Year | Property taxes | Tax assessment |
|---|---|---|
| 2025 | $6,422 +2.1% | $210,820 |
| 2024 | $6,289 +1% | $210,820 |
| 2023 | $6,228 +4.4% | $210,820 |
Find assessor info on the county website
BuyAbility℠ payment
Est. payment
$3,630/mo
Principal & interest
$2535
Property taxes
$915
Home insurance
$180
Climate risks
Neighborhood: 06403
Nearby schools
GreatSchools rating
- 8/10Laurel Ledge SchoolGrades: PK-5Distance: 2.7 mi
- 6/10Long River Middle SchoolGrades: 6-8Distance: 8.6 mi
- 7/10Woodland Regional High SchoolGrades: 9-12Distance: 0.8 mi
Schools provided by the listing agent
- Elementary: Laurel Ledge
- Middle: Long River
- High: Woodland Regional
Source: Smart MLS. This data may not be complete. We recommend contacting the local school district to confirm school assignments for this home.
- Loading




