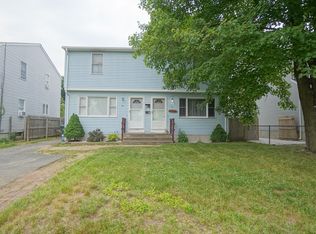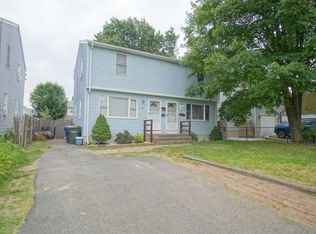LOOK NO FURTHER!! This Like New Colonial is just what you need! Featuring open concept living, fully fenced front and backyard, and attached garage minutes to highway access and local amenities. The first floor is flooded with natural light thanks to large windows throughout and has a large living room with gleaming hardwood floors. Gather Friends and Family in the spacious kitchen with plenty of storage space, large kitchen Island that seats three, granite counters, and stainless steel appliances. The dining area is right off the kitchen and provides access to the backyard deck through a slider. Completing the main floor is a convenient half bath and first floor laundry! Retreat to the Master Suite after a long day complete with a private Master Bath! The guest rooms are a great size and share a full bath all on the second floor. Additional features include central AC, on demand hot water tank, unfinished basement to make your own, and appealing concrete driveway!
This property is off market, which means it's not currently listed for sale or rent on Zillow. This may be different from what's available on other websites or public sources.

