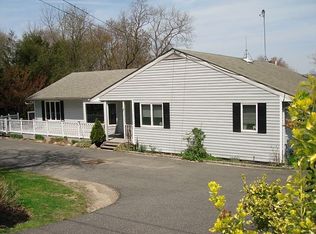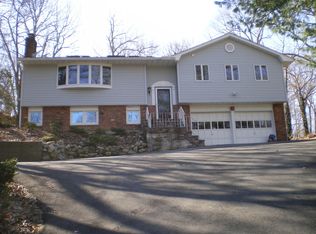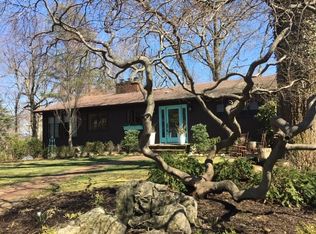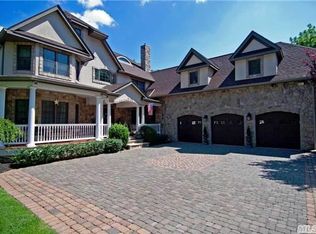Sold for $999,000 on 09/04/25
$999,000
77 Laurel Hill Road, Centerport, NY 11721
4beds
3,300sqft
Single Family Residence, Residential
Built in 1972
1.01 Acres Lot
$1,019,100 Zestimate®
$303/sqft
$4,889 Estimated rent
Home value
$1,019,100
$917,000 - $1.13M
$4,889/mo
Zestimate® history
Loading...
Owner options
Explore your selling options
What's special
Welcome to this beautifully maintained 4-bedroom, 2.5-bath Ranch, ideally located in the heart of Centerport. Warm and inviting, the home features formal living and dining rooms with soaring vaulted ceilings that create a bright, open atmosphere. The a sunlit open family room offers a wood-burning fireplace with custom drystack ledgestone and sliding doors that lead to the back deck—perfect for indoor-outdoor living.
The kitchen boasts quartz countertops, stainless steel appliances, a wine refrigerator, and a gracious eat-in area with sliding doors to the back deck. The primary suite includes a beautifully renovated bath with radiant heated floors, stand-alone tub, glass shower, and custom vanity with plenty of storage.
Step outside to your private backyard oasis with a saltwater in-ground pool, newly updated in 2019.
Additional highlights include new Andersen windows, new interior doors with Leaver style black handles, an ADT security system with motion sensors, ground-level finished basement with a built-in sauna and new double insulated 2-car garage doors,
This exceptional home offers comfort and quality, truly move-in ready!
Zillow last checked: 8 hours ago
Listing updated: September 05, 2025 at 08:10am
Listed by:
Nikki Sturges CBR 631-375-8557,
Daniel Gale Sothebys Intl Rlty 631-427-6600
Bought with:
Donna M. Moran SRS, 40MO1182029
BERKSHIRE HATHAWAY
Source: OneKey® MLS,MLS#: 841044
Facts & features
Interior
Bedrooms & bathrooms
- Bedrooms: 4
- Bathrooms: 3
- Full bathrooms: 2
- 1/2 bathrooms: 1
Primary bedroom
- Description: 2 Large Double Closets, Hardwood Floor, New Window Treatments in 2021, Hi-hat Lighting, Newly renovated Ensuite Bath with radiant heated floors, standalone bath tub and glass door stall shower
- Level: First
Bedroom 2
- Description: Used as an Office, Double Closet with Built-in Organizer, Custom Built Office Furniture in 2018, Hi-hat Lighting
- Level: First
Bedroom 3
- Description: Double Closet with Built-in Organizer, Hardwood Floor
- Level: First
Bedroom 4
- Description: Double Closet, Hardwood Floor
- Level: First
Bathroom 1
- Description: Half Bath off kitchen and laundry
- Level: First
Bathroom 3
- Description: Full Hall Bath, Tub with Stall Shower and Glass Doors, Hi-hat lighting
- Level: First
Dining room
- Description: Vaulted Ceiling with Sky Light, 3 Large Windows Face Front Yard, Large Floor to Ceiling Window Faces Side Yard, New Window Treatments in 2021, Hi-hat Lighting and Hanging Fixtures Hardwood Floor
- Level: First
Family room
- Description: Woodburning Fireplace and Wood Box faced in Custom Drystack Ledgestone in 2009, Furnace Liner Replaced in 2019, Windows Face Backyard, Glass Sliding Door Leads to Back Deck, Hi-hat Lighting, Random Peg Wood Floor
- Level: First
Kitchen
- Description: Tile Floor, Vaulted Ceiling with Skylight, Hi-hat Lighting and Hanging Fixture over Eat-in Area, Glass Sliding Door to Back Deck, Window Overlooking Backyard, Black Quartz Countertop, White Cabinets, White Tile Backsplash, Glass Door Wine Refrigerator, Stainless steel refrigerator, dishwasher, oven and electric stovetop
- Level: First
Laundry
- Description: Double Door Entrance from Kitchen to Laundry, Continued Tile Floor from Kitchen, Large Linen Closet, Maytag Dryer and GE Washer, Another Access to Backyard
- Level: First
Living room
- Description: Vaulted Ceiling with Sky Light 3 Large Windows Face Front Yard, New Window Treatments in 2021, Hi-hat Lighting, Hardwood Floor
- Level: First
Heating
- Oil
Cooling
- Central Air
Appliances
- Included: Convection Oven, Cooktop, Dishwasher, Electric Cooktop, Exhaust Fan, Freezer, Microwave, Oven, Refrigerator, Stainless Steel Appliance(s), Wine Refrigerator
- Laundry: Laundry Room
Features
- First Floor Bedroom, First Floor Full Bath, Built-in Features, Eat-in Kitchen, Entrance Foyer, Formal Dining, Primary Bathroom, Quartz/Quartzite Counters
- Basement: Finished,Storage Space,Walk-Out Access
- Attic: Unfinished
- Number of fireplaces: 1
Interior area
- Total structure area: 3,300
- Total interior livable area: 3,300 sqft
Property
Parking
- Total spaces: 2
- Parking features: Garage
- Garage spaces: 2
Features
- Has private pool: Yes
- Pool features: Electric Heat, In Ground, Pool Cover, Salt Water, Solar Cover
Lot
- Size: 1.01 Acres
Details
- Parcel number: 0400081000400013000
- Special conditions: None
Construction
Type & style
- Home type: SingleFamily
- Architectural style: Exp Ranch,Ranch
- Property subtype: Single Family Residence, Residential
- Attached to another structure: Yes
Condition
- Year built: 1972
Utilities & green energy
- Sewer: Cesspool
- Water: Public
- Utilities for property: Cable Available, Phone Available
Community & neighborhood
Location
- Region: Centerport
Other
Other facts
- Listing agreement: Exclusive Right To Sell
Price history
| Date | Event | Price |
|---|---|---|
| 9/4/2025 | Sold | $999,000-7.9%$303/sqft |
Source: | ||
| 6/27/2025 | Pending sale | $1,085,000$329/sqft |
Source: | ||
| 5/21/2025 | Price change | $1,085,000+44.7%$329/sqft |
Source: | ||
| 8/12/2014 | Price change | $749,900-5.7%$227/sqft |
Source: Signature Premier Properties #2675469 Report a problem | ||
| 5/23/2014 | Price change | $795,000-3.8%$241/sqft |
Source: Signature Premier Properties #2675469 Report a problem | ||
Public tax history
| Year | Property taxes | Tax assessment |
|---|---|---|
| 2024 | -- | $4,450 -9.2% |
| 2023 | -- | $4,900 |
| 2022 | -- | $4,900 |
Find assessor info on the county website
Neighborhood: 11721
Nearby schools
GreatSchools rating
- 6/10Thomas J Lahey Elementary SchoolGrades: 3-5Distance: 1.1 mi
- 7/10Oldfield Middle SchoolGrades: 6-8Distance: 1.7 mi
- 10/10Harborfields High SchoolGrades: 9-12Distance: 1.1 mi
Schools provided by the listing agent
- Elementary: Thomas J Lahey Elementary School
- Middle: Oldfield Middle School
- High: Harborfields High School
Source: OneKey® MLS. This data may not be complete. We recommend contacting the local school district to confirm school assignments for this home.
Sell for more on Zillow
Get a free Zillow Showcase℠ listing and you could sell for .
$1,019,100
2% more+ $20,382
With Zillow Showcase(estimated)
$1,039,482


