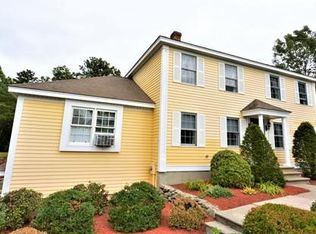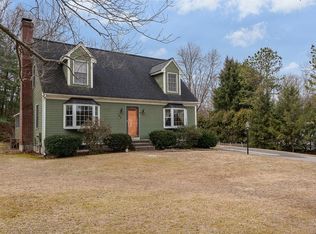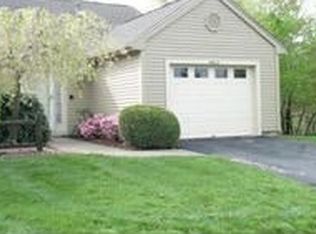Beautiful 3-bedroom Colonial located in one of Clinton's desirable neighborhoods. This is the perfect home for entertaining! Nice kitchen w/cherry cabinets, granite counter tops & stainless-steel appliances. Living room has a cozy fireplace for those chilly New England evenings. Newly finished hardwood floor through out! Finished lower level! Slider opens out to the patio that overlooks stunning backyard & fiber glass salt water In ground pool & salt water hot tub. 2 Car garage! Nicely landscaped! Solar panels owned outright transfer w/property! Home is located in a cul-de-sac neighborhood with woods beyond that abut the International Golf Course. Just moments from 495, Nashoba Winery and Apple Country.
This property is off market, which means it's not currently listed for sale or rent on Zillow. This may be different from what's available on other websites or public sources.


