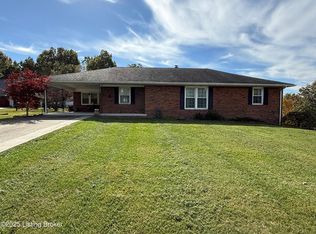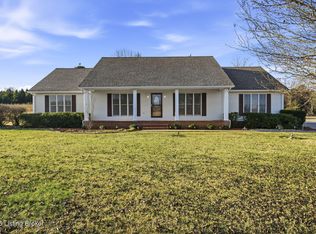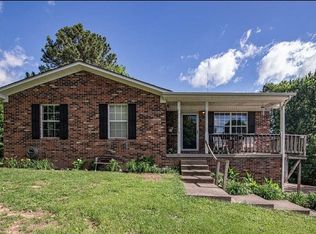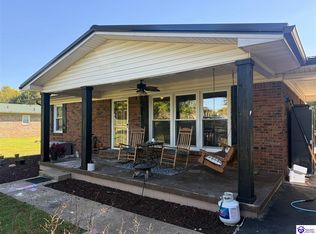Newly Remodeled 3-Bedroom (Possible 4-Bedroom) Home | +/- 2,600 Sq Ft | Just Outside Leitchfield City Limits
This stunning newly remodeled home offers modern charm with all the updates you've been dreaming of! Situated on +/- 0.272-acre lot just outside the Leitchfield city limits, this property combines convenience and tranquility.
Main Floor Highlights (1,300 +/- sq. ft.):
• Open-Concept Layout: Perfect for entertaining or relaxing.
• Custom Built Cabinetry & Stainless-Steel Appliances: A chef's dream kitchen.
• Luxury Vinyl Flooring: Stylish and low maintenance.
• Large Primary Suite: Includes a spacious bedroom, a luxurious en-suite bath, tile shower, tub, with walk-in closet, and plenty of space to unwind.
• Additional Full Bathroom: Conveniently located with a shower. " Generous Entryway: Welcoming and functional.
Finished Walkout Basement (1,300 +/- sq. ft.):
" 2 Additional Bedrooms: Ample space for family or guests.
" Large Tile Shower in Full Bath: Modern and spa-like.
" Den & Bonus Room: Perfect for a cozy living space and a home office or potential 4th bedroom (no closet).
" Storage/Mud Room: Ideal for extra storage or utility needs.
Exterior Upgrades:
The sellers have spared no expense with a brand-new roof, vinyl siding, energy-efficient windows, and stunning stonework to complete the home's exterior.
Additional Features:
" New septic system.
" Move-in ready condition with high-end finishes throughout.
" Peaceful location just minutes from town, offering both privacy and convenience.
This home has been completely reimagined, with the original framing and basement floors being the only remaining elements. Everything else has been upgraded for modern living. Minutes from Rough River Lake where boating, kayaking and summer fun is just a short drive away. Schedule your private tour today and discover the incredible value this property offers!
For sale
Price cut: $8K (12/27)
$279,000
77 Kiper Rd, Leitchfield, KY 42754
3beds
2,600sqft
Est.:
Single Family Residence
Built in 1995
0.27 Acres Lot
$280,500 Zestimate®
$107/sqft
$-- HOA
What's special
Brand-new roofEn-suite bathStainless-steel appliancesFinished walkout basementOpen-concept layoutDen and bonus roomEnergy-efficient windows
- 378 days |
- 556 |
- 26 |
Likely to sell faster than
Zillow last checked: 8 hours ago
Listing updated: December 27, 2025 at 08:08am
Listed by:
Dana Stewart 270-868-0104,
Welcome Home Realty Group
Source: GLARMLS,MLS#: 1678828
Tour with a local agent
Facts & features
Interior
Bedrooms & bathrooms
- Bedrooms: 3
- Bathrooms: 3
- Full bathrooms: 3
Primary bedroom
- Level: First
Bedroom
- Level: Basement
Bedroom
- Level: Basement
Primary bathroom
- Level: First
Full bathroom
- Level: First
Full bathroom
- Level: Basement
Den
- Level: Basement
Kitchen
- Level: First
Living room
- Level: First
Office
- Description: or 4th bedroom (no closet)
- Level: Basement
Other
- Description: Storage/Mud room
Heating
- Electric
Cooling
- Central Air
Features
- Basement: Walkout Finished
- Has fireplace: No
Interior area
- Total structure area: 1,300
- Total interior livable area: 2,600 sqft
- Finished area above ground: 1,300
- Finished area below ground: 1,300
Property
Parking
- Parking features: Driveway
- Has uncovered spaces: Yes
Features
- Stories: 1
- Patio & porch: Deck, Porch
- Fencing: None
Lot
- Size: 0.27 Acres
- Features: Irregular Lot
Details
- Parcel number: 0820000011.0A
Construction
Type & style
- Home type: SingleFamily
- Architectural style: Ranch
- Property subtype: Single Family Residence
Materials
- Vinyl Siding
- Foundation: Concrete Perimeter
- Roof: Metal
Condition
- Year built: 1995
Utilities & green energy
- Sewer: Septic Tank
- Water: Public
- Utilities for property: Electricity Connected
Community & HOA
Community
- Subdivision: None
HOA
- Has HOA: No
Location
- Region: Leitchfield
Financial & listing details
- Price per square foot: $107/sqft
- Date on market: 1/29/2025
- Electric utility on property: Yes
Estimated market value
$280,500
$266,000 - $295,000
$1,976/mo
Price history
Price history
| Date | Event | Price |
|---|---|---|
| 12/27/2025 | Price change | $279,000-2.8%$107/sqft |
Source: | ||
| 6/11/2025 | Price change | $287,000-4%$110/sqft |
Source: | ||
| 4/28/2025 | Price change | $299,000-6.3%$115/sqft |
Source: | ||
| 1/29/2025 | Listed for sale | $319,000-3%$123/sqft |
Source: | ||
| 1/22/2025 | Listing removed | $329,000$127/sqft |
Source: | ||
Public tax history
Public tax history
Tax history is unavailable.BuyAbility℠ payment
Est. payment
$1,558/mo
Principal & interest
$1330
Property taxes
$130
Home insurance
$98
Climate risks
Neighborhood: 42754
Nearby schools
GreatSchools rating
- 5/10H W Wilkey Elementary SchoolGrades: PK-5Distance: 3.5 mi
- 8/10Grayson County Middle SchoolGrades: 6-8Distance: 3.5 mi
- 5/10Grayson County High SchoolGrades: 9-12Distance: 5.6 mi
- Loading
- Loading




