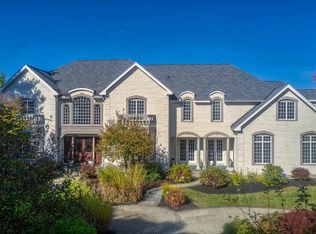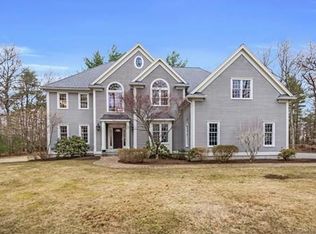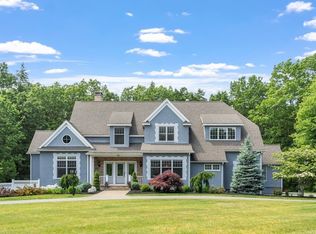Welcome home to one of Boltonâs most spectacular properties! Sited on a private lot within the desirable Kettle Hole neighborhood & offering majestic mountain views, this pristine custom built home blends historical qualities with modern day conveniences. As you enter, the amazing 2 story foyer opens to vaulted ceilings, turned staircase with detailed woodwork & open second floor balconies. The central great room's soaring ceilings & brick hearth with walls of glass & mountain views sets the tone of this wonderful home. Huge formal living room with its own brick fireplace and french glass doors that open to a private brick patio to take in the views, family sized formal dining room, huge country kitchen with angled walk out breakfast area, handsome media room with it owns beverage center & a full in-law apartment complete the first floor. The 2nd floor offers 4 generous bedrooms with an amazing master & the 3rd floor walkup features a billiard room with a bar and full bath. Perfection!
This property is off market, which means it's not currently listed for sale or rent on Zillow. This may be different from what's available on other websites or public sources.


