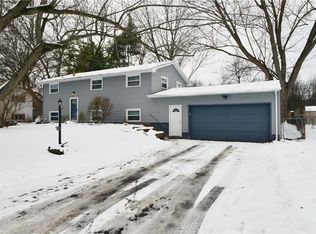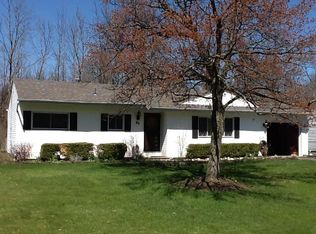Well maintained three or four bedroom Split Level. Gleaming hardwood floors, roof (2008) complete tear off, family room with wet bar, step down living room with w/w carpet over hardwood, slider to spacious deck overlooking treed private yard. fourth bedroom/den/office off family room, powder room of that room. Freshly painted interior. Bathroom upstairs is hollywood style which serves as a master bath and/or main bath. Extra wide blacktop driveway, well landscaped yard. E-Z to view!
This property is off market, which means it's not currently listed for sale or rent on Zillow. This may be different from what's available on other websites or public sources.

