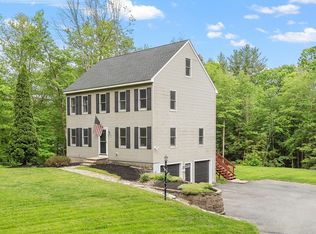Lovely split entry is excellent condition offered for rent. Quiet wooded setting with plenty of privacy. Views from the large three season porch are ancient stone walls and graceful trees. The dining area opens to the three season porch, so you can enjoy supper among the pines. The large open kitchen has lots of space for help in the kitchen. The soaring cathedrals in the living room and the cozy fireplace make this room a wonderful gathering place. Three bedrooms and full bath complete the first floor. There is a huge fireplaced family room, fourth bedroom, small office, full laundry and sewing room. The oversized 2 car garage provides extra storage space. If you play basket ball, you can have your own basket ball court.
This property is off market, which means it's not currently listed for sale or rent on Zillow. This may be different from what's available on other websites or public sources.

