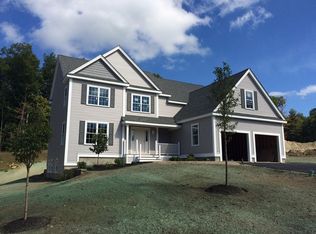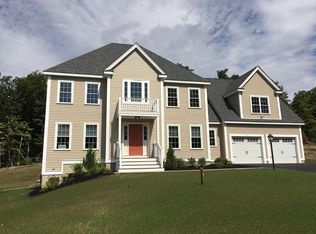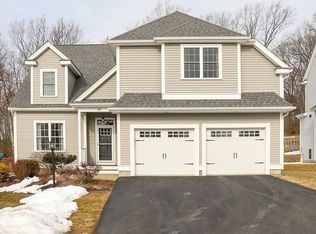Unbelievably Beautiful Home! Every detail has been thoughtfully selected and masterfully constructed. This Young 3.5 yr Home has so many updates I can't even include them all. Gourmet Chef's Kitchen w/Induction Stove, Granite, Rejuvenation Hardware, Tiled Backsplash, Island, Fisher & Paykel double drawer DW, Instant Hot Water spout... Fireplaced Living Room... Custom Built Mudroom Built-ins... Wainscoting and Hardwoods Galore... Newly Finished Amazing Lower Level w/ gorgeous polished concrete floors, a 3rd bathroom & Awesome 2nd Kitchen area... Perfect Teen Suite or for Entertaining... Recently Professional Designed Landscaped Lot w/ a gorgeous retaining wall, blue smooth patio w/ gas crushed glass fire pit...Irrigation System...Decorative Exterior Lighting...Heated Garage...Ultra Aire Whole House Air Exchanger & Dehumidifier... Custom Hunter Douglas Silhouette & Allure Window Treatments... Many remote controlled...Nest Thermostats... Ring Doorbell....You will NOT be Disappointed!
This property is off market, which means it's not currently listed for sale or rent on Zillow. This may be different from what's available on other websites or public sources.


