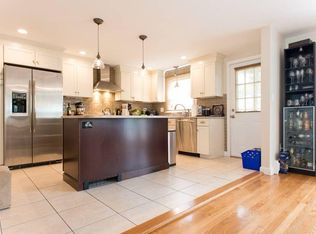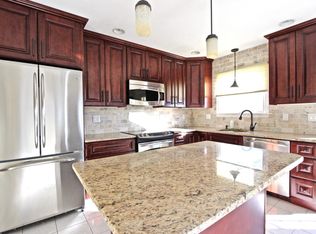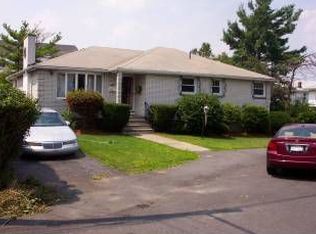Their loss is YOUR GAIN! BACK ON THE MARKET DUE TO BUYER FINANCING! HUGE West Revere 2-Family is well-appointed with CITY APPROVED FULL FINISHED BASEMENT! WALK-OUT BASEMENT FEATURES KITCHENETTE, TWO BEDROOMS, FULL BATHROOM AND LIVING ROOM. Only minutes from Boston (approximately 7 miles from the City)! Also, featuring NEWER GAS HEATING SYSTEMS, NEWLY INSTALLED A/C MINI-SPLIT SYSTEMS for Unit 1 & Lower Level, and NEWER HEATING SYSTEM FOR THE IN-GROUND POOL! Prepare to be impressed by the beautifully renovated kitchens, open concept layouts, HUGE CATHEDRAL CEILINGS, remodeled bathrooms, and LARGE FENCED IN YARD. Kitchens are GORGEOUS with SS appliances, granite counter-tops, modern backsplashes, spacious islands, and much more! This is a RARE opportunity to own a charming 8 bedroom 4.5 BATH two-family located within walking distance to schools, grocery stores, gyms, and only a 10 minute drive to highways (Rt.1, 1A, Tobin Bridge Access, Rt.16)!
This property is off market, which means it's not currently listed for sale or rent on Zillow. This may be different from what's available on other websites or public sources.


