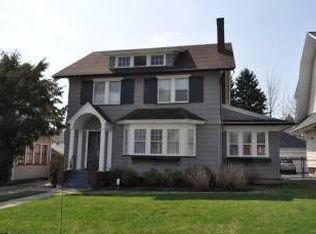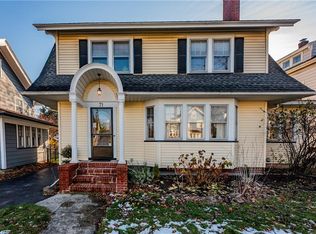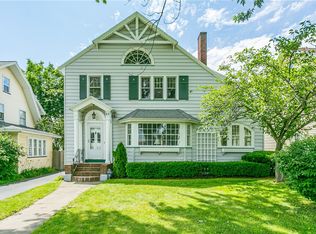Dont miss out on this beautifully maintained colonial in the heart of the 14609 neighborhood! This home has the original character & charm mixed with all the modern amenities you could ask for. The open concept first floor features an eat-in kitchen with granite countertops, stainless steel appliances & a 6 foot island perfect for preparing family meals or entertaining guests. Discover hardwoods throughout, gum-wood trim, crown molding, rounded arches, and leaded glass accents. The second floor features 3 generous sized bedrooms & a full bath with an updated vanity & original hexagon tile floor! Enjoy a warm summer night outside on your patio in your fully fenced, private back yard. Or you can take a stroll down to the neighborhood ice cream shop, Netsins. Greenlight Service available. **Delayed showings Thursday 7/16 at 12 pm and Delayed Negotiations 7/20 at 12 pm*** The 1,888 sq. ft. is based on the the square footage as reflected in the survey map.
This property is off market, which means it's not currently listed for sale or rent on Zillow. This may be different from what's available on other websites or public sources.


