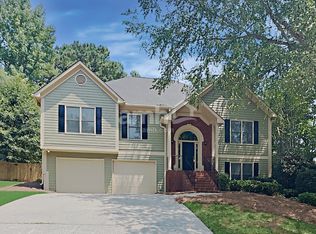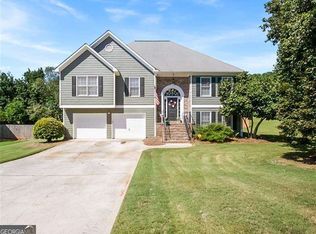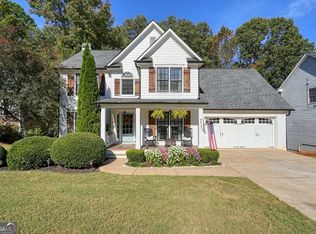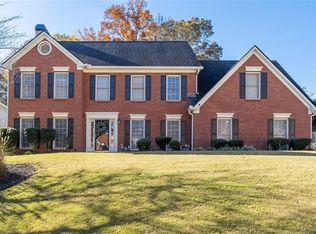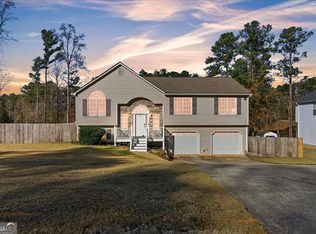This property is a SHORT SALE!! This charming four-bedroom, two-bath home is a golden opportunity for savvy buyers seeking space, style, and instant equity. With a thoughtfully designed floor plan, the residence offers an inviting living area perfect for family gatherings, a modern kitchen with updated finishes, and a comfortable primary suite for relaxation. The additional bedrooms provide flexibility for guests, home offices, or hobbies. Situated on a generous lot, the property boasts a spacious backyard ideal for outdoor entertainment or future enhancements. The home's prime location adds to its appeal, offering convenient access to schools, shopping, and major highways. The real standout? This property comes with instant equity, giving you a head start in building long-term value. It's more than just a house-it's an investment in your future. Don't miss the chance to make it yours!
Active
$350,000
77 Hunters Grn, Dallas, GA 30157
4beds
2,266sqft
Est.:
Single Family Residence
Built in 1995
0.29 Acres Lot
$349,500 Zestimate®
$154/sqft
$-- HOA
What's special
- 268 days |
- 868 |
- 70 |
Zillow last checked: 8 hours ago
Listing updated: November 16, 2025 at 10:06pm
Listed by:
Tanya Fuller 863-558-8427,
Cross Creek Realty
Source: GAMLS,MLS#: 10636198
Tour with a local agent
Facts & features
Interior
Bedrooms & bathrooms
- Bedrooms: 4
- Bathrooms: 3
- Full bathrooms: 2
- 1/2 bathrooms: 1
Rooms
- Room types: Den, Family Room, Foyer, Laundry
Heating
- Central
Cooling
- Central Air
Appliances
- Included: Dishwasher, Oven/Range (Combo)
- Laundry: Laundry Closet
Features
- Separate Shower, Soaking Tub, Walk-In Closet(s)
- Flooring: Laminate
- Basement: Bath/Stubbed,Concrete,Exterior Entry,Interior Entry,Unfinished
- Has fireplace: No
Interior area
- Total structure area: 2,266
- Total interior livable area: 2,266 sqft
- Finished area above ground: 2,266
- Finished area below ground: 0
Property
Parking
- Parking features: Attached
- Has attached garage: Yes
Features
- Levels: Two
- Stories: 2
Lot
- Size: 0.29 Acres
- Features: None
Details
- Parcel number: 35170
- Special conditions: As Is,Short Sale
Construction
Type & style
- Home type: SingleFamily
- Architectural style: A-Frame
- Property subtype: Single Family Residence
Materials
- Wood Siding
- Roof: Composition
Condition
- Resale
- New construction: No
- Year built: 1995
Utilities & green energy
- Sewer: Public Sewer
- Water: Public
- Utilities for property: Cable Available, Electricity Available, High Speed Internet, Phone Available, Water Available
Community & HOA
Community
- Features: Pool
- Subdivision: Hunters Green
HOA
- Has HOA: Yes
- Services included: Swimming
Location
- Region: Dallas
Financial & listing details
- Price per square foot: $154/sqft
- Tax assessed value: $359,970
- Annual tax amount: $2,769
- Date on market: 3/18/2025
- Cumulative days on market: 268 days
- Listing agreement: Exclusive Right To Sell
- Listing terms: Cash,Conventional,FHA,VA Loan
- Electric utility on property: Yes
Estimated market value
$349,500
$332,000 - $367,000
$2,134/mo
Price history
Price history
| Date | Event | Price |
|---|---|---|
| 11/3/2025 | Listed for sale | $350,000$154/sqft |
Source: | ||
| 11/1/2025 | Listing removed | $350,000$154/sqft |
Source: | ||
| 8/20/2025 | Listed for sale | $350,000-0.1%$154/sqft |
Source: | ||
| 8/1/2025 | Listing removed | $350,500$155/sqft |
Source: | ||
| 5/22/2025 | Price change | $350,500-6.7%$155/sqft |
Source: | ||
Public tax history
Public tax history
| Year | Property taxes | Tax assessment |
|---|---|---|
| 2025 | $3,582 +16% | $143,988 +18.4% |
| 2024 | $3,088 +78.1% | $121,604 +82.8% |
| 2023 | $1,734 +272.9% | $66,508 +42.3% |
Find assessor info on the county website
BuyAbility℠ payment
Est. payment
$2,024/mo
Principal & interest
$1679
Property taxes
$222
Home insurance
$123
Climate risks
Neighborhood: 30157
Nearby schools
GreatSchools rating
- 3/10Mcgarity Elementary SchoolGrades: PK-5Distance: 1.6 mi
- 6/10East Paulding Middle SchoolGrades: 6-8Distance: 1.1 mi
- 4/10East Paulding High SchoolGrades: 9-12Distance: 1.1 mi
Schools provided by the listing agent
- Elementary: Mcgarity
- Middle: East Paulding
- High: East Paulding
Source: GAMLS. This data may not be complete. We recommend contacting the local school district to confirm school assignments for this home.
- Loading
- Loading
