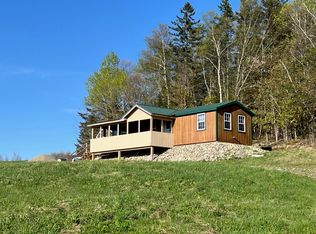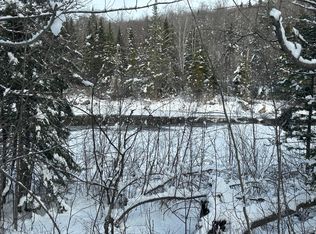Closed
$480,000
77 Huffs Corner Road, Wellington, ME 04942
3beds
2,138sqft
Single Family Residence
Built in 1987
27.5 Acres Lot
$-- Zestimate®
$225/sqft
$2,424 Estimated rent
Home value
Not available
Estimated sales range
Not available
$2,424/mo
Zestimate® history
Loading...
Owner options
Explore your selling options
What's special
Scenic 3-Bedroom Log Home on 27.5 Acres with Pond & Panoramic Views. Welcome to your private Maine retreat! This beautiful 3-bedroom, 3-bath log home is perfectly nestled on 27.5 serene acres with breathtaking panoramic views of the rolling Wellington hills. Whether you're looking to start a horse farm, embrace outdoor adventure, or simply enjoy the peace and privacy of country living, this property has it all. Step inside to a warm and inviting living room anchored by a cozy wood stove—perfect for chilly evenings. The first floor also features a formal dining room, a spacious family room addition (2020), a full bath, and a bedroom with a charming attached sunroom—ideal for morning coffee and wildlife watching. Upstairs, the home offers two generously sized bedrooms and two full bathrooms, including a primary suite with a walk-in closet. An on-demand generator ensures you're never without power, while the heated, unfinished basement provides endless potential—think workshop, home gym, or storage—with direct access to the attached heated 2-car garage. Outside, enjoy even more space with an oversized 1-bay detached garage, perfect for storing equipment, toys, or gardening tools. Explore your private pond or hop onto the direct snowmobile trail access—a dream setup for outdoor lovers. Located just 30 minutes to Skowhegan and 1 hour from Bangor Airport, this unique property is the ultimate escape from the everyday. Come see for yourself and experience the magic of Maine countryside living!
Zillow last checked: 8 hours ago
Listing updated: June 26, 2025 at 12:02pm
Listed by:
Your Home Sold Guaranteed Realty
Bought with:
Better Homes & Gardens Real Estate/The Masiello Group
Source: Maine Listings,MLS#: 1620572
Facts & features
Interior
Bedrooms & bathrooms
- Bedrooms: 3
- Bathrooms: 3
- Full bathrooms: 3
Primary bedroom
- Features: Full Bath, Suite, Walk-In Closet(s)
- Level: Second
Bedroom 1
- Features: Closet
- Level: First
Bedroom 2
- Features: Closet
- Level: Second
Bonus room
- Level: Second
Dining room
- Features: Dining Area, Formal
- Level: First
Family room
- Level: First
Kitchen
- Level: First
Living room
- Features: Wood Burning Fireplace
- Level: First
Heating
- Baseboard, Direct Vent Heater, Hot Water, Zoned, Wood Stove
Cooling
- None
Appliances
- Included: Dishwasher, Microwave, Gas Range, Refrigerator, ENERGY STAR Qualified Appliances
Features
- 1st Floor Bedroom, Bathtub, Shower, Storage, Walk-In Closet(s), Primary Bedroom w/Bath
- Flooring: Laminate, Tile, Wood
- Doors: Storm Door(s)
- Windows: Double Pane Windows
- Basement: Doghouse,Interior Entry,Crawl Space,Full,Sump Pump,Unfinished
- Has fireplace: No
Interior area
- Total structure area: 2,138
- Total interior livable area: 2,138 sqft
- Finished area above ground: 2,138
- Finished area below ground: 0
Property
Parking
- Total spaces: 3
- Parking features: Gravel, 5 - 10 Spaces, On Site, Garage Door Opener, Carport, Detached, Heated Garage, Storage
- Attached garage spaces: 3
- Has carport: Yes
Features
- Levels: Multi/Split
- Has view: Yes
- View description: Fields, Scenic, Trees/Woods
Lot
- Size: 27.50 Acres
- Features: Rural, Level, Open Lot, Pasture, Wooded
Details
- Additional structures: Outbuilding
- Parcel number: WELNM7B23L10
- Zoning: Residential
- Other equipment: Generator, Internet Access Available
Construction
Type & style
- Home type: SingleFamily
- Architectural style: Cape Cod,Other
- Property subtype: Single Family Residence
Materials
- Log, Log Siding
- Roof: Metal
Condition
- Year built: 1987
Utilities & green energy
- Electric: Circuit Breakers
- Sewer: Private Sewer
- Water: Private, Well
- Utilities for property: Utilities On
Green energy
- Energy efficient items: Ceiling Fans
Community & neighborhood
Location
- Region: Wellington
Other
Other facts
- Road surface type: Gravel, Dirt
Price history
| Date | Event | Price |
|---|---|---|
| 6/26/2025 | Sold | $480,000-1%$225/sqft |
Source: | ||
| 6/26/2025 | Pending sale | $484,900$227/sqft |
Source: | ||
| 5/31/2025 | Contingent | $484,900$227/sqft |
Source: | ||
| 5/24/2025 | Price change | $484,900-1%$227/sqft |
Source: | ||
| 5/3/2025 | Listed for sale | $489,900+167.9%$229/sqft |
Source: | ||
Public tax history
| Year | Property taxes | Tax assessment |
|---|---|---|
| 2024 | $2,763 +15.4% | $122,780 |
| 2023 | $2,394 +11.4% | $122,780 |
| 2022 | $2,149 +15% | $122,780 +10.3% |
Find assessor info on the county website
Neighborhood: 04942
Nearby schools
GreatSchools rating
- 5/10Piscataquis Community ElementaryGrades: PK-6Distance: 13.1 mi
- NAPiscataquis Community Secondary SchoolGrades: 7-12Distance: 13.1 mi
- NAPiscataquis Community Secondary SchoolGrades: 9-12Distance: 13.1 mi
Get pre-qualified for a loan
At Zillow Home Loans, we can pre-qualify you in as little as 5 minutes with no impact to your credit score.An equal housing lender. NMLS #10287.


