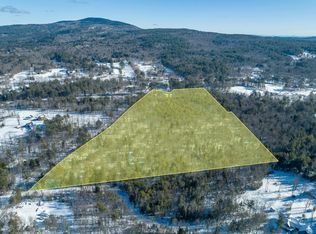Check out this gorgeous 2008 farmhouse on 16 private acres in the beautiful low tax town of Holderness. As you step into this home you??ll be amazed by the beautiful cherry cabinet kitchen contrasting perfectly with the hickory floors and the dark granite counter tops. A wall of windows flood the kitchen and dining room with natural sun light. The main level has radiant floor heat, a wood stove in the family room and a beautiful gas fire place living room. A large mudroom/entrance flows into the kitchen, dining room and living room, while two home offices, a family room and a half bath round of the first floor. Four bedrooms and two baths fill the upper level. There is an attached two car garage with a partially finished space above, ideal for an in law suite or studio. Some of the other incredible extras include solar hot water, a stunning 24'x24' 3 stall barn with electricity and water, a small pond, fruit trees, beautiful perennial gardens & access to Holderness town beach.
This property is off market, which means it's not currently listed for sale or rent on Zillow. This may be different from what's available on other websites or public sources.

