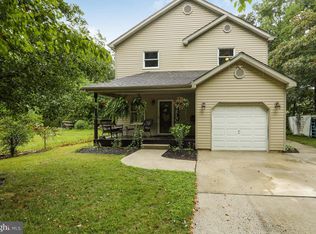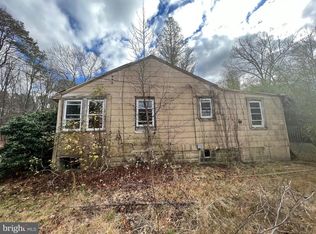Sold for $485,000 on 01/17/23
$485,000
77 Holly Rd, Gibbsboro, NJ 08026
4beds
2,900sqft
Single Family Residence
Built in 1940
7,501 Square Feet Lot
$520,900 Zestimate®
$167/sqft
$3,802 Estimated rent
Home value
$520,900
$484,000 - $557,000
$3,802/mo
Zestimate® history
Loading...
Owner options
Explore your selling options
What's special
This LAKEFRONT Home has been architecturally redesigned and fully rehabbed inside and out. Finishing touches being completed and should be available to tour in just a couple of weeks. Home features a gourmet kitchen with white Shaker style cabinetry, island with a high end quartz waterfall finish, glass tile backsplash and a full stainless steel appliance package and all this as you look out on the rear yard and lake while preparing meals. Adjacent Dining Room and Living room complete this entirely open area. Large Family room with sliding glass doors to the large rear yard and great views of the lake. A large 4th bedroom with a private bath on the main level is the perfect in-law suite. The upper level offer a Master Suite that is truly fit for Royalty. The Master Bedroom is 400+ sq. ft. and includes a nice sized sitting area and many windows overlooking the lake. Two large walk-in closets and a Master Bath that provides a free standing soaking tub, a glass enclosed shower and double vanities. Everything is NEW including but not limited to the 2 zone HVAC system, roof, gutters & downspouts, vinyl siding and most windows. New electrical & plumbing, new doors, hardware, trim and baseboards. New lighting fixtures including recessed LED Lighting. It is like a new home upgraded throughout. Detached 2 car deep garage and a huge property which includes two separately deeded adjacent properties. A must see for all who seek serenity and luxury in a lake setting.
Zillow last checked: 8 hours ago
Listing updated: July 27, 2023 at 12:01pm
Listed by:
Jeff Senges 609-440-1309,
BHHS Fox & Roach-Marlton
Bought with:
Paul D'Ariano, 2079142
Better Homes and Gardens Real Estate Maturo
Source: Bright MLS,MLS#: NJCD2032640
Facts & features
Interior
Bedrooms & bathrooms
- Bedrooms: 4
- Bathrooms: 4
- Full bathrooms: 3
- 1/2 bathrooms: 1
- Main level bathrooms: 2
- Main level bedrooms: 1
Basement
- Area: 0
Heating
- Forced Air, Natural Gas
Cooling
- Central Air, Electric
Appliances
- Included: Electric Water Heater
Features
- Has basement: No
- Has fireplace: No
Interior area
- Total structure area: 2,900
- Total interior livable area: 2,900 sqft
- Finished area above ground: 2,900
- Finished area below ground: 0
Property
Parking
- Total spaces: 1
- Parking features: Garage Faces Front, Detached
- Garage spaces: 1
Accessibility
- Accessibility features: None
Features
- Levels: Two
- Stories: 2
- Pool features: None
Lot
- Size: 7,501 sqft
- Dimensions: 75.00 x 100.00
Details
- Additional structures: Above Grade, Below Grade
- Parcel number: 130008800011
- Zoning: RES
- Special conditions: Standard
Construction
Type & style
- Home type: SingleFamily
- Architectural style: Traditional
- Property subtype: Single Family Residence
Materials
- Frame
- Foundation: Crawl Space
Condition
- New construction: No
- Year built: 1940
- Major remodel year: 2022
Utilities & green energy
- Sewer: Public Sewer
- Water: Public
Community & neighborhood
Location
- Region: Gibbsboro
- Subdivision: None Available
- Municipality: GIBBSBORO BORO
Other
Other facts
- Listing agreement: Exclusive Right To Sell
- Ownership: Fee Simple
Price history
| Date | Event | Price |
|---|---|---|
| 1/17/2023 | Sold | $485,000-2%$167/sqft |
Source: | ||
| 12/1/2022 | Pending sale | $495,000$171/sqft |
Source: | ||
| 9/9/2022 | Listed for sale | $495,000+191.3%$171/sqft |
Source: | ||
| 12/23/2020 | Listing removed | $169,900$59/sqft |
Source: Keller Williams Realty - Atlantic Shore #NJCD408610 | ||
| 11/29/2020 | Pending sale | $169,900$59/sqft |
Source: KW Realty - Atlantic Shore #NJCD408610 | ||
Public tax history
| Year | Property taxes | Tax assessment |
|---|---|---|
| 2025 | $13,714 | $309,500 |
| 2024 | $13,714 +80.4% | $309,500 |
| 2023 | $7,601 +2.1% | $309,500 +62.7% |
Find assessor info on the county website
Neighborhood: 08026
Nearby schools
GreatSchools rating
- 6/10Gibbsboro Elementary SchoolGrades: PK-8Distance: 0.9 mi
- 7/10Eastern High SchoolGrades: 9-12Distance: 1.6 mi
Schools provided by the listing agent
- Elementary: Gibbsboro E.s.
- High: Eastern H.s.
- District: Gibbsboro Public Schools
Source: Bright MLS. This data may not be complete. We recommend contacting the local school district to confirm school assignments for this home.

Get pre-qualified for a loan
At Zillow Home Loans, we can pre-qualify you in as little as 5 minutes with no impact to your credit score.An equal housing lender. NMLS #10287.
Sell for more on Zillow
Get a free Zillow Showcase℠ listing and you could sell for .
$520,900
2% more+ $10,418
With Zillow Showcase(estimated)
$531,318
