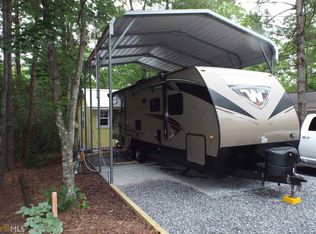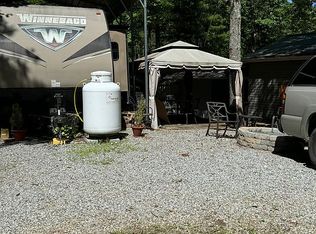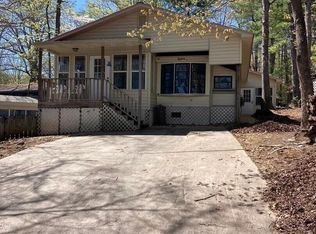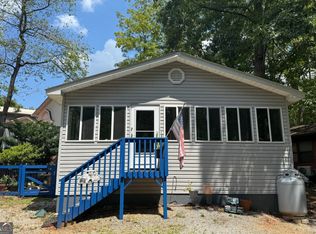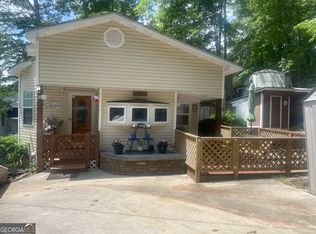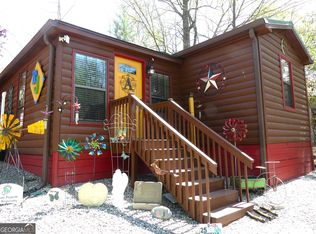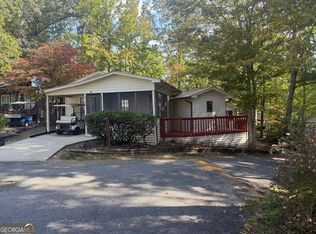Welcome to your mountain home. This 2 bedroom home boasts an additional 12'X12' bonus room. It has a metal roof that was new in 2022 along with newer appliances in the last couple of years. The home has the special touches that makes it unique from the wood beams to the handmade cabinetry throughout the home. It has plenty of storage from the sheds outside to a great sized workshop. Amenities include 2 pools, a lake for fishing or kayaking, a stable, chapel, clubhouse, waterslide, Chapel and a diner as well. There is truly something for everyone!! This well constructed property is one of the few stick built homes in the community and would be eligible for financing so don't wait schedule your showing today!!!
Active
$199,500
77 Hollow Log Path, Cleveland, GA 30528
2beds
864sqft
Est.:
Single Family Residence
Built in 2004
3,049.2 Square Feet Lot
$-- Zestimate®
$231/sqft
$-- HOA
What's special
Wood beamsSheds outsideNewer appliancesMetal roofGreat sized workshopPlenty of storage
- 14 days |
- 462 |
- 7 |
Zillow last checked:
Listing updated:
Listed by:
Greg Adams 706-969-3843,
Chris McCall Realty
Source: GAMLS,MLS#: 10684250
Tour with a local agent
Facts & features
Interior
Bedrooms & bathrooms
- Bedrooms: 2
- Bathrooms: 1
- Full bathrooms: 1
- Main level bathrooms: 1
- Main level bedrooms: 2
Rooms
- Room types: Bonus Room
Heating
- Central, Electric, Propane
Cooling
- Ceiling Fan(s), Central Air, Electric
Appliances
- Included: Dryer, Gas Water Heater, Ice Maker, Oven/Range (Combo), Refrigerator, Tankless Water Heater, Washer
- Laundry: Laundry Closet
Features
- Beamed Ceilings, Bookcases
- Flooring: Carpet, Laminate
- Basement: None
- Attic: Pull Down Stairs
- Has fireplace: No
Interior area
- Total structure area: 864
- Total interior livable area: 864 sqft
- Finished area above ground: 864
- Finished area below ground: 0
Property
Parking
- Parking features: Over 1 Space per Unit
Features
- Levels: One
- Stories: 1
Lot
- Size: 3,049.2 Square Feet
- Features: Level
Details
- Parcel number: 031E 243
Construction
Type & style
- Home type: SingleFamily
- Architectural style: Ranch
- Property subtype: Single Family Residence
Materials
- Vinyl Siding
- Roof: Metal
Condition
- Resale
- New construction: No
- Year built: 2004
Utilities & green energy
- Sewer: Public Sewer
- Water: Public
- Utilities for property: Cable Available, Propane, Sewer Connected, Underground Utilities, Water Available
Community & HOA
Community
- Features: Clubhouse, Fitness Center, Gated, Lake, Playground, Pool, Street Lights
- Subdivision: Mountain Shadows
HOA
- Has HOA: Yes
- Services included: Maintenance Grounds, Security, Sewer, Swimming, Trash, Water
Location
- Region: Cleveland
Financial & listing details
- Price per square foot: $231/sqft
- Tax assessed value: $61,150
- Annual tax amount: $467
- Date on market: 2/3/2026
- Cumulative days on market: 15 days
- Listing agreement: Exclusive Right To Sell
- Listing terms: Cash,Conventional
Estimated market value
Not available
Estimated sales range
Not available
$1,457/mo
Price history
Price history
| Date | Event | Price |
|---|---|---|
| 2/4/2026 | Listed for sale | $199,500+0.3%$231/sqft |
Source: | ||
| 2/3/2026 | Listing removed | $199,000$230/sqft |
Source: | ||
| 2/3/2026 | Listed for sale | $199,000$230/sqft |
Source: | ||
| 12/10/2025 | Pending sale | $199,000$230/sqft |
Source: | ||
| 11/26/2025 | Listed for sale | $199,000$230/sqft |
Source: | ||
| 11/25/2025 | Listing removed | $199,000$230/sqft |
Source: | ||
| 10/25/2025 | Listed for sale | $199,000$230/sqft |
Source: | ||
| 10/25/2025 | Listing removed | $199,000$230/sqft |
Source: | ||
| 9/24/2025 | Listed for sale | $199,000$230/sqft |
Source: | ||
| 9/20/2025 | Listing removed | $199,000$230/sqft |
Source: | ||
| 8/21/2025 | Listed for sale | $199,000$230/sqft |
Source: | ||
| 8/19/2025 | Listing removed | $199,000$230/sqft |
Source: | ||
| 7/19/2025 | Listed for sale | $199,000$230/sqft |
Source: | ||
| 7/18/2025 | Listing removed | $199,000$230/sqft |
Source: | ||
| 6/17/2025 | Listed for sale | $199,000$230/sqft |
Source: | ||
| 6/17/2025 | Listing removed | $199,000$230/sqft |
Source: | ||
| 5/17/2025 | Listed for sale | $199,000-8.7%$230/sqft |
Source: | ||
| 5/15/2025 | Listing removed | $218,000$252/sqft |
Source: | ||
| 4/14/2025 | Listed for sale | $218,000$252/sqft |
Source: | ||
| 4/13/2025 | Listing removed | $218,000$252/sqft |
Source: | ||
| 4/12/2025 | Price change | $218,000-8%$252/sqft |
Source: | ||
| 3/13/2025 | Listed for sale | $237,000$274/sqft |
Source: | ||
| 3/12/2025 | Listing removed | $237,000$274/sqft |
Source: | ||
| 2/10/2025 | Listed for sale | $237,000$274/sqft |
Source: | ||
| 2/9/2025 | Listing removed | $237,000+10.2%$274/sqft |
Source: | ||
| 5/13/2024 | Sold | $215,000+147.1%$249/sqft |
Source: | ||
| 7/12/2022 | Sold | $87,000$101/sqft |
Source: Public Record Report a problem | ||
Public tax history
Public tax history
| Year | Property taxes | Tax assessment |
|---|---|---|
| 2025 | $503 -1.3% | $24,460 |
| 2024 | $510 +9% | $24,460 +18.6% |
| 2023 | $468 -4.4% | $20,616 |
| 2022 | $489 +2.7% | $20,616 +16.1% |
| 2021 | $476 +19.3% | $17,760 +25.3% |
| 2020 | $399 -0.3% | $14,176 |
| 2019 | $400 +1.3% | $14,176 +1.3% |
| 2018 | $395 -2.5% | $13,996 -3.4% |
| 2017 | $405 +3.4% | $14,484 +3.4% |
| 2016 | $392 | $14,008 -60% |
| 2015 | $392 +21.9% | $35,020 +16.6% |
| 2014 | $321 | $30,040 |
Find assessor info on the county website
BuyAbility℠ payment
Est. payment
$1,139/mo
Principal & interest
$1029
Property taxes
$110
Climate risks
Neighborhood: 30528
Nearby schools
GreatSchools rating
- 5/10White Co. Intermediate SchoolGrades: PK-5Distance: 2.8 mi
- 5/10White County Middle SchoolGrades: 6-8Distance: 3.8 mi
- 8/10White County High SchoolGrades: 9-12Distance: 2.4 mi
Schools provided by the listing agent
- Elementary: Tesnatee
- Middle: White County
- High: White County
Source: GAMLS. This data may not be complete. We recommend contacting the local school district to confirm school assignments for this home.
- Loading
- Loading
