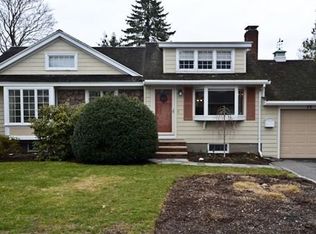RARELY AVAILABLE, CUSTOM-BUILT HOME, LOCATED IN ARLINGTONS TOP MORNINGSIDE NEIGHBORHOOD - AVAILABLE 8/16! This FULLY RENOVATED home checks EVERY box: enjoy an OPEN CONCEPT floorplan with great flow, hardwood floors, HIGH CEILINGS, and an abundance of natural light throughout. A gourmet kitchen - the heart of the home - features a 9 ft. island with seating, new appliances, and a pantry. Adjacent formal living room with gas fireplace, dining room with custom built-in benches, a family room with cathedral ceiling & private deck, plus flex room that could be a guest room or HOME OFFICE. Upstairs, a complete PRIMARY SUITE with custom walk-in closet and spa-like bathroom - plus laundry room, and 2 additional bedrooms. The third floor has a bedroom and full bath with a BONUS FAMILY ROOM and WALK OUT DECK w/ beautiful views! Finished WALK OUT lower level features a furnished in-law suite. Attached garage w/ 240V EV outlet & large, professionally landscaped yard. THE PERFECT HOME INDEED! Pets allowed with restrictions: $750 pet deposit, $100 per month per dog (1), $50 per month per cat (max 2.) Applicants to include application, credit score, POF, references, letter of employment verification, background check.
This property is off market, which means it's not currently listed for sale or rent on Zillow. This may be different from what's available on other websites or public sources.
