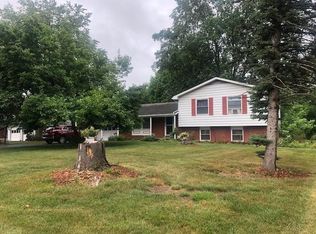Closed
$260,000
77 Hillary Dr, Rochester, NY 14624
3beds
1,737sqft
Single Family Residence
Built in 1972
0.36 Acres Lot
$285,800 Zestimate®
$150/sqft
$2,446 Estimated rent
Maximize your home sale
Get more eyes on your listing so you can sell faster and for more.
Home value
$285,800
$269,000 - $303,000
$2,446/mo
Zestimate® history
Loading...
Owner options
Explore your selling options
What's special
This spotless and meticilously maintained home has been lovingly cared for by the same owner for over
40 years! New kitchen with soft close doors and drawers and new appliances. Vinal windows throughout. High effeciency furnace with central air and a 1 year old water heater. The Generac generator system will give you peace of mind in any weather. Gleaming hardwood floors and freshly painted throughout. Even the original tiled bathroom floors and walls sparkle! There is nothing to do here...'all ya gotta do is move in'. Located in the Churchville-Chili school district and just minutes away to Wegman's, Aldi, Target, Urgent Care, Dining, Davis Park & Black Creek Park. Delayed negotiations until 9-24-24 at 12:00 noon.
Zillow last checked: 8 hours ago
Listing updated: November 20, 2024 at 07:18pm
Listed by:
Gregory P. Tacconi 585-594-4333,
Howard Hanna
Bought with:
Rebecca Schoenig, 10401324029
Keller Williams Realty Greater Rochester
Source: NYSAMLSs,MLS#: R1566819 Originating MLS: Rochester
Originating MLS: Rochester
Facts & features
Interior
Bedrooms & bathrooms
- Bedrooms: 3
- Bathrooms: 2
- Full bathrooms: 2
- Main level bathrooms: 2
- Main level bedrooms: 3
Heating
- Gas, Forced Air
Cooling
- Central Air
Appliances
- Included: Dryer, Exhaust Fan, Gas Oven, Gas Range, Gas Water Heater, Refrigerator, Range Hood, Washer
- Laundry: In Basement
Features
- Cedar Closet(s), Separate/Formal Dining Room, Entrance Foyer, Eat-in Kitchen, Sliding Glass Door(s), Workshop
- Flooring: Carpet, Hardwood, Tile, Varies
- Doors: Sliding Doors
- Basement: None
- Number of fireplaces: 1
Interior area
- Total structure area: 1,737
- Total interior livable area: 1,737 sqft
Property
Parking
- Total spaces: 1.5
- Parking features: Underground, Driveway, Garage Door Opener
- Garage spaces: 1.5
Features
- Levels: One
- Stories: 1
- Patio & porch: Deck, Patio
- Exterior features: Awning(s), Blacktop Driveway, Deck, Patio
Lot
- Size: 0.36 Acres
- Dimensions: 90 x 176
- Features: Rectangular, Rectangular Lot, Residential Lot
Details
- Additional structures: Shed(s), Storage
- Parcel number: 2622001451800003050000
- Special conditions: Estate
Construction
Type & style
- Home type: SingleFamily
- Architectural style: Raised Ranch
- Property subtype: Single Family Residence
Materials
- Brick, Vinyl Siding, Copper Plumbing
- Foundation: Block
- Roof: Asphalt
Condition
- Resale
- Year built: 1972
Utilities & green energy
- Electric: Circuit Breakers
- Sewer: Connected
- Water: Connected, Public
- Utilities for property: Cable Available, Sewer Connected, Water Connected
Community & neighborhood
Location
- Region: Rochester
- Subdivision: Hillary Heights Sub
Other
Other facts
- Listing terms: Cash,Conventional,FHA,VA Loan
Price history
| Date | Event | Price |
|---|---|---|
| 11/20/2024 | Sold | $260,000+8.4%$150/sqft |
Source: | ||
| 9/24/2024 | Pending sale | $239,900$138/sqft |
Source: | ||
| 9/20/2024 | Listed for sale | $239,900$138/sqft |
Source: | ||
Public tax history
| Year | Property taxes | Tax assessment |
|---|---|---|
| 2024 | -- | $228,900 +50% |
| 2023 | -- | $152,600 |
| 2022 | -- | $152,600 |
Find assessor info on the county website
Neighborhood: 14624
Nearby schools
GreatSchools rating
- 7/10Chestnut Ridge Elementary SchoolGrades: PK-4Distance: 0.2 mi
- 6/10Churchville Chili Middle School 5 8Grades: 5-8Distance: 3.2 mi
- 8/10Churchville Chili Senior High SchoolGrades: 9-12Distance: 3 mi
Schools provided by the listing agent
- Elementary: Chestnut Ridge Elementary
- District: Churchville-Chili
Source: NYSAMLSs. This data may not be complete. We recommend contacting the local school district to confirm school assignments for this home.
