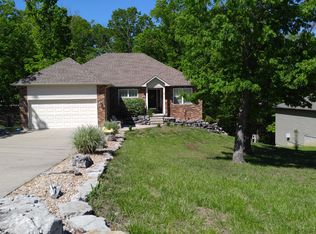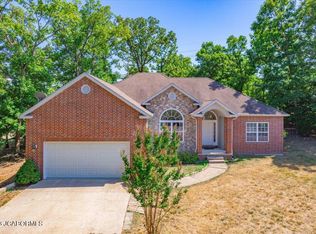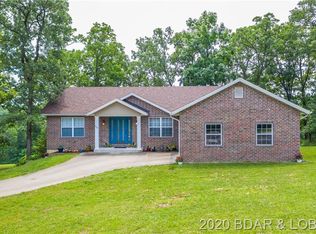A NICE 4BR/3BA home in Four Seasons is waiting for you! Main Level living features include: spacious master suite with ample closet space, 2 guest br's, beautiful kitchen with breakfast nook, formal dining area and living room w/ newer flooring. The unbelievably LARGE lower level offers, family room extra bedroom and bath, and room for 2 additional bedrooms. The AMAZING Four Seasons amenities include a clubhouse, 4 pools, LAKEFRONT picnic area, private fishing, and more... The convenient LOCATION is the icing on the cake being close to fine dining, shopping, schools, and best of all, Lake of the Ozarks. Schedule your private viewing today! Note: Seller will give the buyer at closing a $3,000 carpet allowance.
This property is off market, which means it's not currently listed for sale or rent on Zillow. This may be different from what's available on other websites or public sources.


