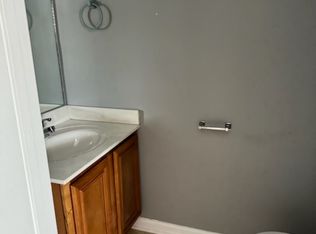Renovations are almost complete on this charming 4 bed 1 bath home in the heart of Lancaster. Perfect for a family with children, the home is located near Lancaster Elementary and is in walking distance to the Garrard County Library.
Upstairs, you'll find three bedrooms as well as a large, walk-in attic space. The main floor features a living room, den, bedroom, kitchen, and bathroom. Unlike many properties in the area, this home sits on an 800 square foot waterproofed basement.
Renovations will be completed by the beginning of 2025.
Showings welcome. No Section 8.
NO SMOKING
NO SECTION 8
Pets welcome for additional monthly fee and non-refundable pet deposit.
Tenant responsible for utilities, trash, and lawn maintenance.
Security deposit and first month's rent due at signing including pet fees.
Must pass background and credit check.
$25 application fee for each tenant over 18.
Does not accept Zillow applications.
House for rent
$1,275/mo
77 Highland Ave, Lancaster, KY 40444
4beds
1,300sqft
Price may not include required fees and charges.
Single family residence
Available now
Small dogs OK
Central air
Hookups laundry
Off street parking
Heat pump
What's special
- 37 days
- on Zillow |
- -- |
- -- |
Travel times
Start saving for your dream home
Consider a first-time homebuyer savings account designed to grow your down payment with up to a 6% match & 4.15% APY.
Facts & features
Interior
Bedrooms & bathrooms
- Bedrooms: 4
- Bathrooms: 1
- Full bathrooms: 1
Heating
- Heat Pump
Cooling
- Central Air
Appliances
- Included: Dishwasher, Freezer, Oven, Refrigerator, WD Hookup
- Laundry: Hookups
Features
- WD Hookup
- Flooring: Hardwood
- Has basement: Yes
Interior area
- Total interior livable area: 1,300 sqft
Property
Parking
- Parking features: Off Street
- Details: Contact manager
Features
- Exterior features: Garbage not included in rent
Details
- Parcel number: L2130230101
Construction
Type & style
- Home type: SingleFamily
- Property subtype: Single Family Residence
Community & HOA
Location
- Region: Lancaster
Financial & listing details
- Lease term: 1 Year
Price history
| Date | Event | Price |
|---|---|---|
| 6/19/2025 | Listed for rent | $1,275$1/sqft |
Source: Zillow Rentals | ||
| 6/13/2025 | Listing removed | $179,900$138/sqft |
Source: | ||
| 6/10/2025 | Listing removed | $1,275$1/sqft |
Source: Zillow Rentals | ||
| 5/22/2025 | Price change | $1,275-1.9%$1/sqft |
Source: Zillow Rentals | ||
| 5/20/2025 | Listed for rent | $1,300+2%$1/sqft |
Source: Zillow Rentals | ||
![[object Object]](https://photos.zillowstatic.com/fp/883ba4e7cfa382e6069a83ae50526b58-p_i.jpg)
