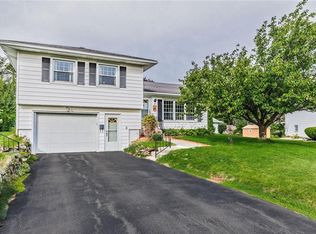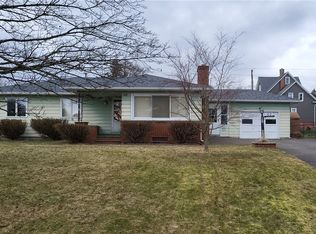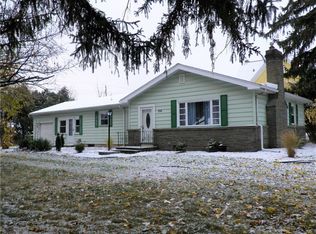Looking for the convenience of a ranch? Move -in ready? you got it! This ranch features 3 great size bedrooms with spacious closets, 1fully updated bath, hardwoods throughout. freshly painted. brand new kitchen appliances and light fixtures. Wood burning fireplace.A ton of natural light!! Lovely location, really quiet and secluded neighborhood. With a hop and skip to the expressway, shopping, restaurants and more. Quick possession.
This property is off market, which means it's not currently listed for sale or rent on Zillow. This may be different from what's available on other websites or public sources.


