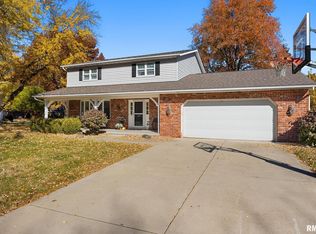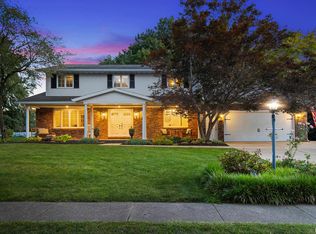Beautiful Home - Ideal location! Over 3400 sq feet of living space in this spacious 5-6 bedroom 2 story nestled in the heart of beautiful Hyde Park neighborhood. Great location near school, park, pool, and pond. Large lot situated on a curve with abundant trees. This home offers an open concept with updated kitchen and large family room with high ceilings , beautiful beams and hardwood floors . Wood burning fireplace creates cozy ambiance for chilly days. Newly finished basement with bedroom; full bath and large rec room with built in bar. Room on main floor perfect for 6th bedroom or office space. Optional Hyde Park Rec membership offers pool, tennis courts, and pond for fishing. Don't miss out on the gem - schedule a showing today. OPEN HOUSE this Sun. 11/15 1:00-3
This property is off market, which means it's not currently listed for sale or rent on Zillow. This may be different from what's available on other websites or public sources.

