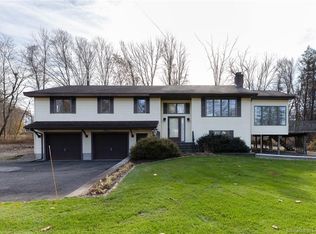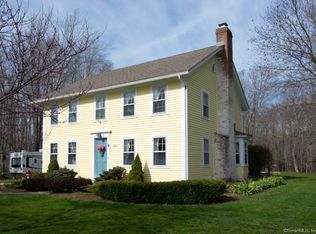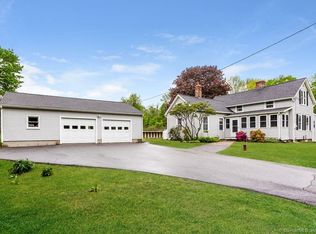Sold for $309,000
$309,000
77 Hebron Road, Andover, CT 06232
4beds
2,237sqft
Single Family Residence
Built in 1849
4.5 Acres Lot
$368,800 Zestimate®
$138/sqft
$2,842 Estimated rent
Home value
$368,800
$332,000 - $409,000
$2,842/mo
Zestimate® history
Loading...
Owner options
Explore your selling options
What's special
Welcome to 77 Hebron Road, nestled on a sprawling 4.5-acres, this rare antique home offers a serene escape from the hustle and bustle of city life that awaits your personal touches. Enter through the inviting living room, adorned with gleaming hardwood floors and French doors that seamlessly transition into the open-concept kitchen, boasting charming tile floors and a cozy wood fireplace-the heart of the home where cherished memories are made. Adjacent to the kitchen, a spacious family room beckons, offering direct access to the expansive yard beyond. Above, a loft awaits-an ideal space for a home office or cozy sitting area, adding versatility to this already delightful home. The main floor features the primary bedroom, an additional bedroom, and a full bathroom with elegant tile floors, providing comfort and convenience. Ascend to the second floor to discover two more bedrooms and a convenient half bath, ensuring ample space for family and guests alike. Outside, the possibilities are endless. Explore the lush garden area, the charming patio, or retreat to the tranquility of the expansive yard. A two-car detached garage offers storage and convenience for vehicles and outdoor equipment. Recent updates including a new roof in 2020 and a fresh well pump in 2021 ensure worry-free living for years to come. With its unique historic charm 77 Hebron Road is more than just a house. You don't want to miss out on this one! HIGHEST AND BEST WEDNESDAY 5/22/24 AT 12:00 NOON! Home needs some work. This property is being sold "As-Is".
Zillow last checked: 8 hours ago
Listing updated: October 01, 2024 at 01:30am
Listed by:
Linda's Team at William Raveis Real Estate,
Alyssa Gambell 860-807-6226,
William Raveis Real Estate 860-388-3936
Bought with:
Jessica S. Deojay, RES.0800695
RE/MAX Bell Park Realty
Source: Smart MLS,MLS#: 24017661
Facts & features
Interior
Bedrooms & bathrooms
- Bedrooms: 4
- Bathrooms: 2
- Full bathrooms: 1
- 1/2 bathrooms: 1
Primary bedroom
- Features: Hardwood Floor
- Level: Main
Bedroom
- Features: Hardwood Floor
- Level: Main
Bedroom
- Features: Hardwood Floor
- Level: Upper
Bedroom
- Features: Hardwood Floor
- Level: Upper
Bathroom
- Features: Tile Floor
- Level: Main
Bathroom
- Level: Upper
Family room
- Features: High Ceilings, Ceiling Fan(s)
- Level: Main
Kitchen
- Features: Wood Stove, Tile Floor
- Level: Main
Living room
- Features: Wood Stove, French Doors, Hardwood Floor
- Level: Main
Loft
- Level: Upper
Heating
- Baseboard, Radiator, Oil
Cooling
- Ceiling Fan(s), Wall Unit(s)
Appliances
- Included: Oven/Range, Refrigerator, Dishwasher, Washer, Dryer, Water Heater
- Laundry: Main Level
Features
- Basement: Crawl Space,Unfinished,Sump Pump
- Attic: Storage,Access Via Hatch
- Number of fireplaces: 2
Interior area
- Total structure area: 2,237
- Total interior livable area: 2,237 sqft
- Finished area above ground: 2,237
Property
Parking
- Total spaces: 2
- Parking features: Detached
- Garage spaces: 2
Features
- Patio & porch: Porch, Patio
- Exterior features: Fruit Trees, Garden
Lot
- Size: 4.50 Acres
- Features: Wooded, Dry
Details
- Parcel number: 1599460
- Zoning: R-40
Construction
Type & style
- Home type: SingleFamily
- Architectural style: Colonial,Antique
- Property subtype: Single Family Residence
Materials
- Cedar
- Foundation: Concrete Perimeter
- Roof: Asphalt
Condition
- New construction: No
- Year built: 1849
Utilities & green energy
- Sewer: Septic Tank
- Water: Well
- Utilities for property: Cable Available
Community & neighborhood
Community
- Community features: Park, Private School(s)
Location
- Region: Andover
Price history
| Date | Event | Price |
|---|---|---|
| 6/12/2024 | Sold | $309,000+12.4%$138/sqft |
Source: | ||
| 5/23/2024 | Pending sale | $275,000$123/sqft |
Source: | ||
| 5/20/2024 | Listed for sale | $275,000+29.1%$123/sqft |
Source: | ||
| 12/9/2019 | Sold | $213,000-0.9%$95/sqft |
Source: | ||
| 9/12/2019 | Price change | $215,000-4.4%$96/sqft |
Source: William Raveis Real Estate #170183164 Report a problem | ||
Public tax history
| Year | Property taxes | Tax assessment |
|---|---|---|
| 2025 | $6,338 +0.4% | $200,620 |
| 2024 | $6,312 +0.6% | $200,620 |
| 2023 | $6,277 -2% | $200,620 |
Find assessor info on the county website
Neighborhood: 06232
Nearby schools
GreatSchools rating
- 5/10Andover Elementary SchoolGrades: PK-6Distance: 0.4 mi
- 7/10Rham Middle SchoolGrades: 7-8Distance: 4.8 mi
- 9/10Rham High SchoolGrades: 9-12Distance: 4.8 mi
Schools provided by the listing agent
- Elementary: Andover
- High: RHAM
Source: Smart MLS. This data may not be complete. We recommend contacting the local school district to confirm school assignments for this home.
Get pre-qualified for a loan
At Zillow Home Loans, we can pre-qualify you in as little as 5 minutes with no impact to your credit score.An equal housing lender. NMLS #10287.
Sell for more on Zillow
Get a Zillow Showcase℠ listing at no additional cost and you could sell for .
$368,800
2% more+$7,376
With Zillow Showcase(estimated)$376,176


