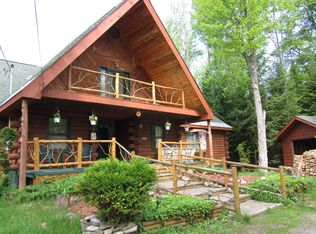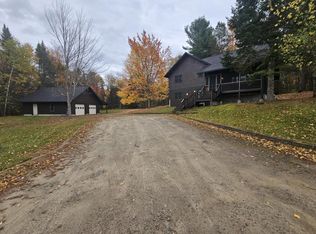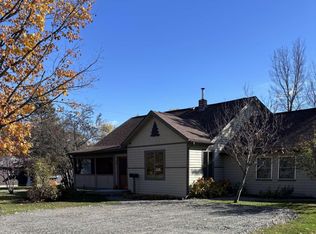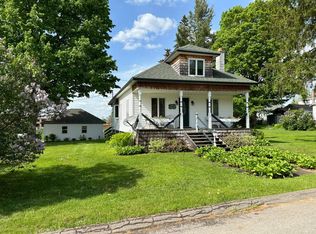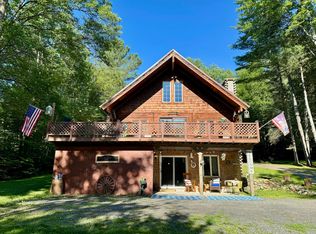This home boasts a large open floor plan, with full basement. Private backyard with access to the Haymeadow association trail that loops around the Subdivision. The trail is private to the homeowners for walking, snowmobiling, 4 wheeling and cross-country skiing. A short walk or drive down the road is a private beach with dock and picnic table on Little Wolf lake.
Pending
Price cut: $5K (10/20)
$344,000
77 Haymeadow Rd, Tupper Lake, NY 12986
3beds
1,652sqft
Single Family Residence
Built in 1998
1.42 Acres Lot
$326,300 Zestimate®
$208/sqft
$13/mo HOA
What's special
Private beach with dockPrivate backyardLarge open floor planFull basementPicnic table
- 188 days |
- 54 |
- 0 |
Likely to sell faster than
Zillow last checked: 8 hours ago
Listing updated: November 07, 2025 at 12:18pm
Listing by:
Merrill L. Thomas - Gillis Team 518-359-9797,
Linda Pickering
Source: ACVMLS,MLS#: 205130
Facts & features
Interior
Bedrooms & bathrooms
- Bedrooms: 3
- Bathrooms: 3
- Full bathrooms: 2
- 1/2 bathrooms: 1
- Main level bathrooms: 2
- Main level bedrooms: 3
Primary bedroom
- Features: Carpet
- Level: First
- Area: 196.3 Square Feet
- Dimensions: 15.1 x 13
Bedroom
- Features: Carpet
- Level: First
- Area: 162.5 Square Feet
- Dimensions: 13 x 12.5
Bedroom 2
- Features: Carpet
- Level: First
- Area: 159 Square Feet
- Dimensions: 15 x 10.6
Primary bathroom
- Features: Linoleum
- Level: First
- Area: 66.5 Square Feet
- Dimensions: 9.5 x 7
Bathroom
- Features: Linoleum
- Level: First
- Area: 67.9 Square Feet
- Dimensions: 9.7 x 7
Bathroom 3
- Level: Basement
- Area: 28.2 Square Feet
- Dimensions: 6 x 4.7
Basement
- Features: Laminate Counters
- Level: Basement
- Area: 785.4 Square Feet
- Dimensions: 30.8 x 25.5
Dining room
- Features: Hardwood
- Level: First
- Area: 131 Square Feet
- Dimensions: 13.1 x 10
Family room
- Features: Carpet
- Level: Basement
- Area: 382.5 Square Feet
- Dimensions: 25.5 x 15
Kitchen
- Features: Linoleum
- Level: First
- Area: 216 Square Feet
- Dimensions: 16 x 13.5
Laundry
- Level: Basement
- Area: 91 Square Feet
- Dimensions: 13 x 7
Living room
- Features: Carpet
- Level: First
- Area: 314.4 Square Feet
- Dimensions: 24 x 13.1
Heating
- Baseboard, Electric, Kerosene, Other
Cooling
- None
Appliances
- Included: Dishwasher, Dryer, Electric Range, Microwave, Range Hood, Refrigerator, Washer
- Laundry: In Basement
Features
- Ceiling Fan(s), High Speed Internet, Walk-In Closet(s)
- Flooring: Carpet, Hardwood, Laminate, Linoleum
- Doors: Storm Door(s)
- Windows: Double Pane Windows
- Basement: Full,Partially Finished
Interior area
- Total structure area: 2,437
- Total interior livable area: 1,652 sqft
- Finished area above ground: 1,270
- Finished area below ground: 382
Property
Parking
- Total spaces: 6
- Parking features: Garage, Open
- Garage spaces: 2
- Uncovered spaces: 4
Features
- Levels: One
- Stories: 1
- Patio & porch: Deck
- Exterior features: Private Yard
- Has spa: Yes
- Spa features: Bath
- Has view: Yes
- View description: Neighborhood, Trees/Woods
- Body of water: Little Wolf Lake
Lot
- Size: 1.42 Acres
- Features: Back Yard, Few Trees, Front Yard, Level, Wooded
- Topography: Level
Details
- Parcel number: 480.1136
Construction
Type & style
- Home type: SingleFamily
- Architectural style: Raised Ranch
- Property subtype: Single Family Residence
Materials
- Vinyl Siding
- Foundation: Poured
- Roof: Asphalt
Condition
- Year built: 1998
Utilities & green energy
- Sewer: Public Sewer
- Water: Public
- Utilities for property: Cable Connected, Electricity Connected, Internet Available, Sewer Connected, Water Connected
Community & HOA
HOA
- Has HOA: Yes
- Amenities included: Beach Access, Jogging Path
- HOA fee: $150 annually
Location
- Region: Tupper Lake
Financial & listing details
- Price per square foot: $208/sqft
- Tax assessed value: $275,857
- Annual tax amount: $5,549
- Date on market: 7/4/2025
- Listing agreement: Exclusive Agency
- Listing terms: Cash,Conventional,FHA
- Lease term: None
- Electric utility on property: Yes
- Road surface type: Paved
Estimated market value
$326,300
$310,000 - $343,000
$2,662/mo
Price history
Price history
| Date | Event | Price |
|---|---|---|
| 11/7/2025 | Pending sale | $344,000$208/sqft |
Source: | ||
| 10/20/2025 | Price change | $344,000-1.4%$208/sqft |
Source: | ||
| 8/30/2025 | Price change | $349,000-2.8%$211/sqft |
Source: | ||
| 7/4/2025 | Listed for sale | $359,000+10.5%$217/sqft |
Source: | ||
| 8/12/2022 | Listing removed | -- |
Source: Owner Report a problem | ||
Public tax history
Public tax history
| Year | Property taxes | Tax assessment |
|---|---|---|
| 2024 | -- | $193,100 |
| 2023 | -- | $193,100 +8.4% |
| 2022 | -- | $178,100 |
Find assessor info on the county website
BuyAbility℠ payment
Estimated monthly payment
Boost your down payment with 6% savings match
Earn up to a 6% match & get a competitive APY with a *. Zillow has partnered with to help get you home faster.
Learn more*Terms apply. Match provided by Foyer. Account offered by Pacific West Bank, Member FDIC.Climate risks
Neighborhood: 12986
Nearby schools
GreatSchools rating
- 2/10L P Quinn Elementary SchoolGrades: PK-5Distance: 3.4 mi
- 3/10Tupper Lake Middle High SchoolGrades: 6-12Distance: 2.9 mi
- Loading
