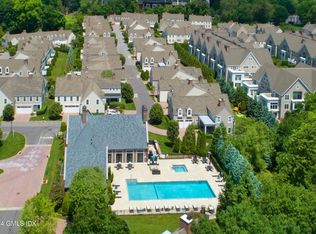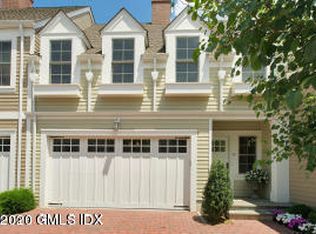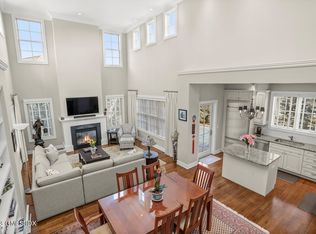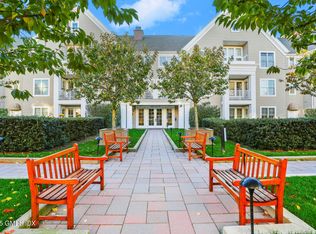Sold for $1,597,000 on 10/08/25
$1,597,000
77 Havemeyer Ln UNIT 90, Stamford, CT 06902
3beds
2,894sqft
Residential, Condominium
Built in 2012
-- sqft lot
$1,611,700 Zestimate®
$552/sqft
$5,921 Estimated rent
Maximize your home sale
Get more eyes on your listing so you can sell faster and for more.
Home value
$1,611,700
$1.45M - $1.79M
$5,921/mo
Zestimate® history
Loading...
Owner options
Explore your selling options
What's special
This custom, meticulously maintained 3-bedroom, 3.1-bath townhouse is set within the coveted, gated Palmer Hill community on the Old Greenwich/Stamford border. Designed for both comfort and elegance. The heart of the home is the expanded gourmet kitchen, featuring stainless steel appliances, a large custom island, quartz countertops, and additional cabinetry, complemented by a butler's pantry. The open-concept living and dining area offers soaring 9.5' ceilings, custom built-ins, a gas fireplace, and French doors opening to a private, enlarged stone patio, perfect for entertaining. An office with bespoke cabinetry, powder room, and laundry complete the main level. Upstairs, the luxurious primary suite impresses with French door entry, a custom walk-in closet, and a marble en-suite bath with designer vanity and oversized shower. Two additional spacious bedrooms with custom closets and a full bath complete the upper level. The fully finished lower level features a media room, full bath, and pantry/mudroom. A two-car attached garage with custom storage enhances convenience. Palmer Hill offers resort-style amenities, including a clubhouse, fitness center with yoga room, pool, hot tub, fire pit, and business center, all in a pet-friendly community minutes from I-95 and Metro North. Not a detail overlooked. This exceptional home is truly not to be missed!
Zillow last checked: 8 hours ago
Listing updated: October 08, 2025 at 10:34am
Listed by:
Joy Metalios 917-620-9121,
Houlihan Lawrence
Bought with:
Caroline McNally, RES.0824348
Sotheby's International Realty
Source: Greenwich MLS, Inc.,MLS#: 123564
Facts & features
Interior
Bedrooms & bathrooms
- Bedrooms: 3
- Bathrooms: 4
- Full bathrooms: 3
- 1/2 bathrooms: 1
Heating
- Natural Gas, Forced Air
Cooling
- Central Air
Appliances
- Laundry: Laundry Room
Features
- Kitchen Island, Pantry
- Basement: Finished
- Number of fireplaces: 1
Interior area
- Total structure area: 2,894
- Total interior livable area: 2,894 sqft
Property
Parking
- Total spaces: 2
- Parking features: Garage Door Opener
- Garage spaces: 2
Features
- Has private pool: Yes
Lot
- Features: Level
Details
- Parcel number: 004 5390 90
- Zoning: OT - Out of Town
Construction
Type & style
- Home type: Condo
- Property subtype: Residential, Condominium
Materials
- Vinyl Siding
- Roof: Shake
Condition
- Year built: 2012
Utilities & green energy
- Water: Public
Community & neighborhood
Location
- Region: Stamford
HOA & financial
HOA
- Has HOA: Yes
- Amenities included: Gated, Cabana, Fitness Center, Pool
- Services included: Snow Removal, Maintenance Grounds
- Association name: Palmer Hill
Price history
| Date | Event | Price |
|---|---|---|
| 10/8/2025 | Sold | $1,597,000-1.7%$552/sqft |
Source: | ||
| 10/1/2025 | Pending sale | $1,625,000$562/sqft |
Source: | ||
| 9/19/2025 | Contingent | $1,625,000$562/sqft |
Source: | ||
| 9/10/2025 | Listed for sale | $1,625,000+12.1%$562/sqft |
Source: | ||
| 4/24/2024 | Sold | $1,450,000+3.9%$501/sqft |
Source: | ||
Public tax history
| Year | Property taxes | Tax assessment |
|---|---|---|
| 2025 | $15,983 +2.7% | $665,970 |
| 2024 | $15,557 -7.4% | $665,970 |
| 2023 | $16,809 +4% | $665,970 +12% |
Find assessor info on the county website
Neighborhood: West Side
Nearby schools
GreatSchools rating
- 4/10Stillmeadow SchoolGrades: K-5Distance: 1 mi
- 4/10Cloonan SchoolGrades: 6-8Distance: 1 mi
- 3/10Westhill High SchoolGrades: 9-12Distance: 2.5 mi

Get pre-qualified for a loan
At Zillow Home Loans, we can pre-qualify you in as little as 5 minutes with no impact to your credit score.An equal housing lender. NMLS #10287.
Sell for more on Zillow
Get a free Zillow Showcase℠ listing and you could sell for .
$1,611,700
2% more+ $32,234
With Zillow Showcase(estimated)
$1,643,934


