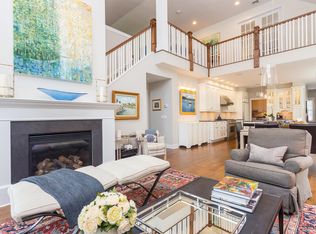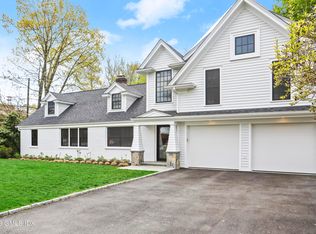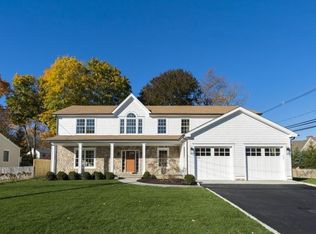Sold for $1,251,000 on 05/19/23
$1,251,000
77 Havemeyer Lane #2, Stamford, CT 06902
3beds
4,154sqft
Condominium, Townhouse
Built in 2008
-- sqft lot
$1,541,400 Zestimate®
$301/sqft
$8,739 Estimated rent
Maximize your home sale
Get more eyes on your listing so you can sell faster and for more.
Home value
$1,541,400
$1.43M - $1.66M
$8,739/mo
Zestimate® history
Loading...
Owner options
Explore your selling options
What's special
Stunning Light-filled 3/4 Bedroom, 3.5 Bath Townhouse at the Luxury Gated Palmer Hill Community on the Old Greenwich/Stamford Border. This Magnificent Home Features a Gourmet Kitchen with a Center Island, Granite Countertops and Top-of-the-line Stainless Steel Appliances. The Open Floor Plan is Perfect for Entertaining, Living Room with a Cozy Gas Fireplace, Custom Built-in Bookshelves, Custom Lighting, In-Ceiling Surround Sound. The Dining Room Opens to a Private Deck that is Perfect for Grilling. Half Bath, Laundry/Mud Room Complete This Level with Hardwood Floors and 9 ft Ceilings Throughout. Upstairs is an Oversized Primary Suite with Tray Ceiling, In-Ceiling Speakers, 2 Walk-in Closets, Stylish en-suite Bath with Double Vanity, Walk-in Shower and Jetted Bathtub. Two Spacious Bedrooms with Wall-to-Wall Carpet, Walk-in Closets and a Full Bath Complete This Level. Tremendous Fully Finished Walkout Lower Level Features a Family Room with French Doors that Open to an Outdoor Slate Private Patio. Bonus Room Perfect for a Home Office, Home Gym or Guest Bedroom, and a Full Bath. 2-Car Garage and Plenty of Visitor Parking Space. Palmer Hill has Resort Style Amenities Including a Clubhouse that can be Reserved for Private Events, Pool with Hot Tub, Conference Room and Fitness Center. This Pet Friendly Association is Just Minutes Away From the Old Greenwich Train Station, I-95 and Downtown Stamford. Schedule your Private Showing Before It's Gone!!!! Additional Pictures Tomorrow.
Zillow last checked: 8 hours ago
Listing updated: July 09, 2024 at 08:17pm
Listed by:
TEAM FEDE AT KELLER WILLIAMS PRESTIGE PROPERTIES,
Federico Martinez 203-829-3965,
Keller Williams Prestige Prop. 203-327-6700
Bought with:
Silvano De La Cruz, RES.0819883
Keller Williams Prestige Prop.
Co-Buyer Agent: Federico Martinez
Keller Williams Prestige Prop.
Source: Smart MLS,MLS#: 170549085
Facts & features
Interior
Bedrooms & bathrooms
- Bedrooms: 3
- Bathrooms: 4
- Full bathrooms: 3
- 1/2 bathrooms: 1
Primary bedroom
- Features: High Ceilings, Double-Sink, Dressing Room, Full Bath, Hardwood Floor
- Level: Upper
Bedroom
- Features: High Ceilings, Walk-In Closet(s), Wall/Wall Carpet
- Level: Upper
Bedroom
- Features: High Ceilings, Walk-In Closet(s), Wall/Wall Carpet
- Level: Upper
Primary bathroom
- Features: High Ceilings, Double-Sink, Full Bath, Stall Shower, Tile Floor, Whirlpool Tub
- Level: Upper
Bathroom
- Features: High Ceilings, Hardwood Floor, Tile Floor, Walk-In Closet(s), Whirlpool Tub
- Level: Main
Bathroom
- Features: High Ceilings, Stall Shower, Tile Floor
- Level: Upper
Bathroom
- Features: High Ceilings, Tile Floor, Tub w/Shower
- Level: Lower
Dining room
- Features: High Ceilings, Combination Liv/Din Rm, Hardwood Floor
- Level: Main
Family room
- Features: High Ceilings, French Doors, Hardwood Floor
- Level: Lower
Kitchen
- Features: High Ceilings, Hardwood Floor, Kitchen Island
- Level: Main
Living room
- Features: High Ceilings, Balcony/Deck, Combination Liv/Din Rm, Gas Log Fireplace, Hardwood Floor
- Level: Main
Other
- Features: High Ceilings, Hardwood Floor
- Level: Lower
Heating
- Forced Air, Natural Gas
Cooling
- Central Air
Appliances
- Included: Gas Range, Oven/Range, Range Hood, Refrigerator, Freezer, Dishwasher, Washer, Dryer, Wine Cooler, Water Heater, Electric Water Heater
- Laundry: Main Level, Mud Room
Features
- Sound System
- Basement: Full,Finished,Heated,Cooled,Interior Entry,Liveable Space
- Attic: Access Via Hatch,None
- Number of fireplaces: 1
Interior area
- Total structure area: 4,154
- Total interior livable area: 4,154 sqft
- Finished area above ground: 3,234
- Finished area below ground: 920
Property
Parking
- Total spaces: 3
- Parking features: Attached, Unassigned, Off Street
- Attached garage spaces: 2
Features
- Stories: 3
- Patio & porch: Deck, Patio
- Exterior features: Awning(s)
- Has private pool: Yes
- Pool features: In Ground
- Spa features: Heated
- Waterfront features: Beach Access
Lot
- Features: Level, Wooded
Details
- Additional structures: Guest House, Pool House
- Parcel number: 2581034
- Zoning: Residential
Construction
Type & style
- Home type: Condo
- Architectural style: Townhouse
- Property subtype: Condominium, Townhouse
Materials
- HardiPlank Type, Wood Siding
Condition
- New construction: No
- Year built: 2008
Utilities & green energy
- Sewer: Public Sewer
- Water: Public
Community & neighborhood
Location
- Region: Stamford
- Subdivision: Westover
HOA & financial
HOA
- Has HOA: Yes
- HOA fee: $643 monthly
- Amenities included: Clubhouse, Management
- Services included: Maintenance Grounds, Trash, Snow Removal, Pool Service, Road Maintenance
Price history
| Date | Event | Price |
|---|---|---|
| 5/19/2023 | Sold | $1,251,000+13.7%$301/sqft |
Source: | ||
| 2/14/2023 | Contingent | $1,100,000$265/sqft |
Source: | ||
| 2/10/2023 | Listed for sale | $1,100,000+2.3%$265/sqft |
Source: | ||
| 2/5/2015 | Sold | $1,075,000+13.2%$259/sqft |
Source: | ||
| 5/20/2010 | Sold | $950,000$229/sqft |
Source: Public Record | ||
Public tax history
| Year | Property taxes | Tax assessment |
|---|---|---|
| 2025 | $17,927 +2.7% | $746,960 |
| 2024 | $17,449 -7.4% | $746,960 |
| 2023 | $18,853 +4.1% | $746,960 +12.1% |
Find assessor info on the county website
Neighborhood: West Side
Nearby schools
GreatSchools rating
- 4/10Stillmeadow SchoolGrades: K-5Distance: 1.1 mi
- 4/10Cloonan SchoolGrades: 6-8Distance: 1.1 mi
- 3/10Westhill High SchoolGrades: 9-12Distance: 2.6 mi

Get pre-qualified for a loan
At Zillow Home Loans, we can pre-qualify you in as little as 5 minutes with no impact to your credit score.An equal housing lender. NMLS #10287.
Sell for more on Zillow
Get a free Zillow Showcase℠ listing and you could sell for .
$1,541,400
2% more+ $30,828
With Zillow Showcase(estimated)
$1,572,228

