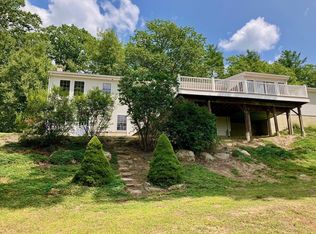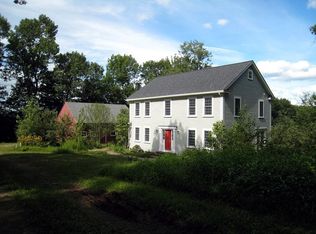Stunning Views of Mt Grace accompany this modern ranch in Quaint New England town of Warwick. This home offers a wonderful layout with 3-4 bedrooms, 2 full baths, open concept main floor living area, and partially finished walkout basement offering large family room and either 4th bedroom or office area. The master suite has a large executive closet and master bath area with soaking tub. There is 1st floor laundry and tons of natural light. The exterior of this home offers enormous wrap around deck with covered-screen area, shed, 2 stall outbuilding for storage or livestock, paved driveway set on over 2 acres in the the right to farm community of Warwick which is 30 Mins to Greenfield and Keene.
This property is off market, which means it's not currently listed for sale or rent on Zillow. This may be different from what's available on other websites or public sources.

