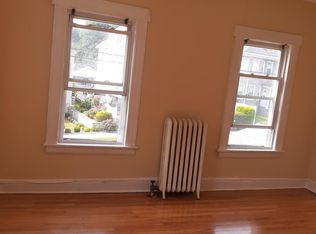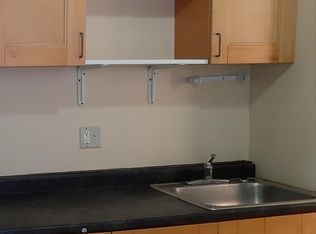The pride of ownership abounds in this incredible 4 bedroom Colonial set on an over sized parcel in a quiet neighborhood! Sit and relax on your full length and open front porch! Enter this home and you will immediately feel the warmth and the care the owner has poured into the home through the years. You will love the original crafted molding and banisters, high 9' ceilings, large kitchen with dine in area, and formal dining and living rooms with beautiful hardwood floors. The second floor is equally as charming with its enclosed sun porch, two nice size bedrooms with quality laminate flooring, ceiling fans, and a full bath with claw tub/shower and tile floor. Just a few steps up you will find two additional bedrooms with quality carpeting and professional finishes. Step back outside your kitchen door onto a double tiered rear deck adjoining a terrific above ground pool, pool shed, and plenty of space for outdoor play or entertaining. We are not done yet, along with maintenance free siding and vinyl replacement windows this home offers an absolutely incredible detached 3 car garage - great for car enthusiasts, contractors, or for your personal vehicles with additional space for lawn equipment and storage. Don't wait long, this is a rare opportunity to own this home today!
This property is off market, which means it's not currently listed for sale or rent on Zillow. This may be different from what's available on other websites or public sources.


