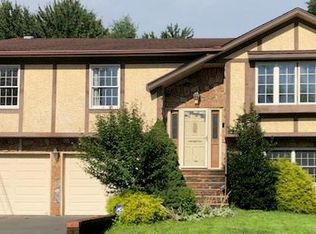Custom built ranch , meticulously maintained, clean as a whistle in a great location & situated on a deep lot! Hardwood floors throughout. Enter to the living room w/oversized window & wood burning frlpc, dining rm open to fabulous seasonal screened porch, overlooking lovely property.Great garage & bsmt too. Great Block! They just don't build them like this anymore! This is the sound of opportunity knocking!! Deep garage enters into the kitchen. The basement offers tremendous possibilities.Freezer and workshop items will remain. 2 Storage sheds on property . Back to ball field for summer time fun! Look at your neighbors...this is an excellent investment opportunity! Estate has limited knowledge of the home, but built for and by the original and only owners. . The condition of the woodwork inside will amaze you. Ready for a quick close. Wall oven new.
This property is off market, which means it's not currently listed for sale or rent on Zillow. This may be different from what's available on other websites or public sources.
