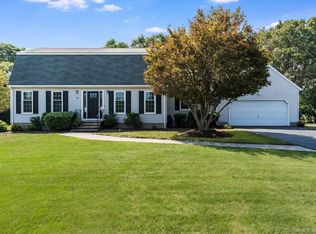Sold for $560,000
$560,000
77 Hansen Farm Road, North Haven, CT 06473
4beds
2,712sqft
Single Family Residence
Built in 1991
0.62 Acres Lot
$633,400 Zestimate®
$206/sqft
$5,739 Estimated rent
Home value
$633,400
$602,000 - $665,000
$5,739/mo
Zestimate® history
Loading...
Owner options
Explore your selling options
What's special
Finally…. THE home that you have been waiting for, with in-law apartment in sought after neighborhood on a cul-de-sac! A raised ranch with all kinds of great surprises. This homes main level provides an open floor plan with 3 bedrooms and 2 full bathrooms. A spacious living area with an eat in kitchen & dining room. Direct access from your kitchen to the outdoor experience that includes a multi-level deck, above ground pool & hot tub. Pride of ownership throughout the landscaped yard with many thoughtful & custom plantings. The lower level consists of multi-functional finished rooms that include, family room, den, and finished space perfect for your in-home gym or rec area. The lower level also incorporates another full bathroom, workshop, laundry room & storage. The in-law apartment is ground level so no stairs required. Private entry and quiet space that includes living room, kitchen, bedroom & full bath. A separate parking area for in-law apartment allows for easy coming going for everyone. Last but not least.. A super energy efficient home with extra insulation and a full array of solar panels, that are owned NOT rented, you will pay more for a weeks’ worth of groceries then you will pay for a years’ worth electricity. With average ANNUAL electric bills around $300!
Zillow last checked: 8 hours ago
Listing updated: July 09, 2024 at 08:18pm
Listed by:
Greg G. Robbins 203-464-0125,
Houlihan Lawrence WD 203-787-7800,
Rhonda Young 860-876-7340,
Houlihan Lawrence WD
Bought with:
Charlene M. Allen, RES.0808292
Coldwell Banker Realty
Source: Smart MLS,MLS#: 170578921
Facts & features
Interior
Bedrooms & bathrooms
- Bedrooms: 4
- Bathrooms: 4
- Full bathrooms: 4
Primary bedroom
- Features: Full Bath
- Level: Upper
- Area: 172.89 Square Feet
- Dimensions: 15.3 x 11.3
Bedroom
- Level: Upper
- Area: 114.49 Square Feet
- Dimensions: 10.7 x 10.7
Bedroom
- Level: Upper
- Area: 107.16 Square Feet
- Dimensions: 11.4 x 9.4
Den
- Level: Lower
- Area: 151.8 Square Feet
- Dimensions: 13.2 x 11.5
Dining room
- Level: Upper
- Area: 129.95 Square Feet
- Dimensions: 11.5 x 11.3
Family room
- Level: Lower
- Area: 279.6 Square Feet
- Dimensions: 23.3 x 12
Kitchen
- Level: Upper
- Area: 151.42 Square Feet
- Dimensions: 13.4 x 11.3
Living room
- Level: Upper
- Area: 324.52 Square Feet
- Dimensions: 24.4 x 13.3
Rec play room
- Level: Lower
- Area: 191.77 Square Feet
- Dimensions: 15.1 x 12.7
Heating
- Baseboard, Oil
Cooling
- Central Air
Appliances
- Included: Electric Range, Oven/Range, Microwave, Refrigerator, Dishwasher, Water Heater
- Laundry: Lower Level
Features
- In-Law Floorplan
- Windows: Thermopane Windows
- Basement: Full
- Attic: Access Via Hatch
- Has fireplace: No
Interior area
- Total structure area: 2,712
- Total interior livable area: 2,712 sqft
- Finished area above ground: 2,112
- Finished area below ground: 600
Property
Parking
- Total spaces: 2
- Parking features: Attached, Paved
- Attached garage spaces: 2
- Has uncovered spaces: Yes
Features
- Patio & porch: Deck
- Has private pool: Yes
- Pool features: Above Ground
- Spa features: Heated
Lot
- Size: 0.62 Acres
- Features: Level
Details
- Additional structures: Shed(s)
- Parcel number: 2008270
- Zoning: R40
Construction
Type & style
- Home type: SingleFamily
- Architectural style: Ranch
- Property subtype: Single Family Residence
Materials
- Vinyl Siding
- Foundation: Concrete Perimeter, Raised
- Roof: Asphalt
Condition
- New construction: No
- Year built: 1991
Utilities & green energy
- Sewer: Public Sewer
- Water: Public
Green energy
- Energy efficient items: Insulation, Windows
- Energy generation: Solar
Community & neighborhood
Community
- Community features: Library, Medical Facilities, Park, Public Rec Facilities, Near Public Transport, Shopping/Mall
Location
- Region: North Haven
Price history
| Date | Event | Price |
|---|---|---|
| 12/8/2023 | Sold | $560,000$206/sqft |
Source: | ||
| 10/24/2023 | Pending sale | $560,000$206/sqft |
Source: | ||
| 8/18/2023 | Price change | $560,000-3.4%$206/sqft |
Source: | ||
| 8/5/2023 | Listed for sale | $580,000$214/sqft |
Source: | ||
| 7/8/2023 | Listing removed | -- |
Source: | ||
Public tax history
| Year | Property taxes | Tax assessment |
|---|---|---|
| 2025 | $11,142 +14.9% | $378,210 +35.1% |
| 2024 | $9,701 +6.1% | $280,050 |
| 2023 | $9,144 +6.3% | $280,050 |
Find assessor info on the county website
Neighborhood: 06473
Nearby schools
GreatSchools rating
- 10/10Clintonville Elementary SchoolGrades: K-5Distance: 0.7 mi
- 6/10North Haven Middle SchoolGrades: 6-8Distance: 2.4 mi
- 7/10North Haven High SchoolGrades: 9-12Distance: 2.6 mi
Schools provided by the listing agent
- High: North Haven
Source: Smart MLS. This data may not be complete. We recommend contacting the local school district to confirm school assignments for this home.
Get pre-qualified for a loan
At Zillow Home Loans, we can pre-qualify you in as little as 5 minutes with no impact to your credit score.An equal housing lender. NMLS #10287.
Sell with ease on Zillow
Get a Zillow Showcase℠ listing at no additional cost and you could sell for —faster.
$633,400
2% more+$12,668
With Zillow Showcase(estimated)$646,068
