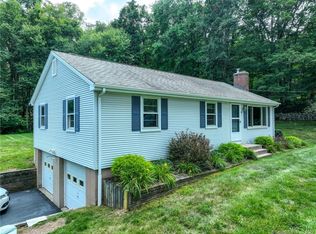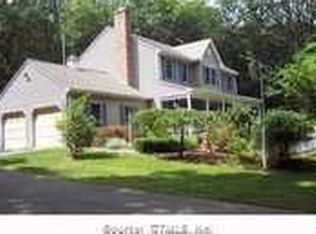Prominently set on 9+ acres in a private natural setting, this custom built and well designed four bedroom, two bath Cape is just what you are looking for in the perfect country home. The spacious open floor plan, designed for the way we live today, features a light filled family room with a woodstove, formal dining room with a fireplace and well designed kitchen. Two bedrooms and a full bath complete the first level and offers desirable one floor living. Upstairs you'll find two large bedrooms, a new full bath, a second washer and dryer hook-up along with plenty of closets for all of your storage needs. The lower level features a two car garage and a full basement under the main part of the house;well maintained mechanicals will give you peace of mind. A large private deck overlooks park like grounds with a well established vegetable/flower gardens, a cozy fire pit, a picture perfect chicken coop and a gardening shed. Set back from the road and bordered by natural stone walls this special home offers plenty of privacy without seclusion and would be a wonderful full time residence or the ideal weekend retreat.
This property is off market, which means it's not currently listed for sale or rent on Zillow. This may be different from what's available on other websites or public sources.


