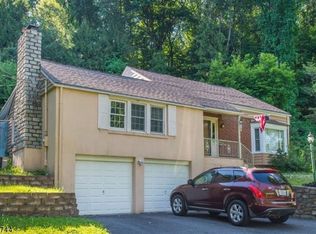A treasured piece of Randolph's history is offered on the oldest road in the township. Built in the 1800s for the Mott family, the charming Colonial and outbuilding on Gristmill Road (a byway listed on the National Register of Historic Places are located at the town's former center, a place where residents purchased goods and services. Today, the thoughtfully restored home and garage/barn with entertainment level is surrounded by terraced lawns, a stone patio, mature trees and established landscaping. Typical design elements for a prosperous Quaker family like the Motts such as high ceilings, expansive windows and generous gathering spaces characterize this classic four bedroom residence. Offered on two parcels, the 1.06 +/- acres feature the residence and barn/garage, while across the street, picturesque views of the Mill Brook waterfall lend a sense of tranquility to the surrounding 0.75+/- acres. Of special note is the detached two-car garage finished in cedar shakes and accented in native stone. It features a huge lofted entertainment area on the second story offering a multitude of uses. The vast lodge-like space set under a hand-hewn beamed vaulted and skylit ceiling is designed with 2 stone fireplaces and warmly-toned wood walls. It would be ideal as an artist's loft, music studio, yoga space, office or party room. A stylish powder room serves the enormous second level. Abundant curb appeal is revealed in the Colonial's Early American aesthetic which incorporates white picket fencing with a simple covered columned entry and a centuries-old magnolia tree in the center of the front yard which bursts into bloom each spring. Inside, the foyer opens into the living room where a wall of built-in bookcases, wood floors and wall sconces are inviting details. The windowed family room's focal point is a brick fireplace, while the adjacent library provides two walls of built-in bookcases. A roomy eat-in kitchen contains ample cabinet and counter space, half tiled walls and a matching tile backsplash, plus a huge picture window framing lush backyard views. Serving the first floor is a convenient powder room. Upstairs, the primary bedroom is a gracious owners' retreat with wood floors, two built-in wardrobes and a chandelier. Spacious secondary bedrooms and a full tiled bath complete this level. An unfinished basement houses the laundry facilities and access to the yard through a set of Bilco doors. Randolph Township in Morris County measures about 21 square miles and is close to Route 10 for commuters, Morristown for Midtown Direct trains, a vibrant downtown and award-winning medical center, as well as hundreds of acres of local parkland. Focused on annual community events and proud of its history, Randolph continues to attract residents who seek a suburban town surrounded by pastoral scenery.
This property is off market, which means it's not currently listed for sale or rent on Zillow. This may be different from what's available on other websites or public sources.
