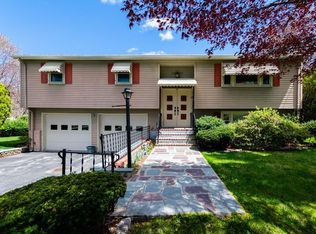Newly renovated, turn-key home nestled in desirable North Waltham location features a NEW modern kitchen with white cabinets, granite countertops, stainless steel appliances, pot filler & elongated, upper-counter breakfast bar that opens to the sun-filled family room. This spectacular room glows with natural light and provides access to the deck and tree-lined, fenced backyard for ultimate privacy. Master suite includes walk-in closet and stunning en-suite bath. The garage boasts optimal convenience with direct entry into the mudroom offering custom built-in shelving, cubbies and access to laundry room and half bath. Additional upgrades include brick-paved patio, new water and sewer lines, new electrical system, blown-in foam insulation, new driveway, professional landscaping and so much more. This home perfectly blends original character with modern day amenities, Welcome Home!
This property is off market, which means it's not currently listed for sale or rent on Zillow. This may be different from what's available on other websites or public sources.
