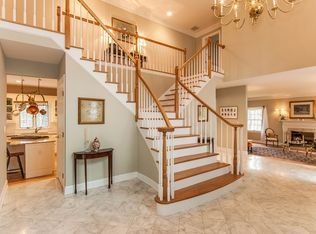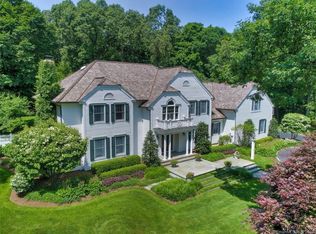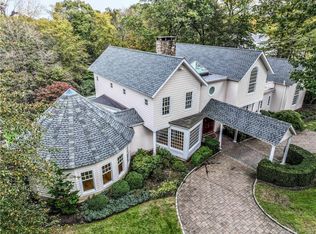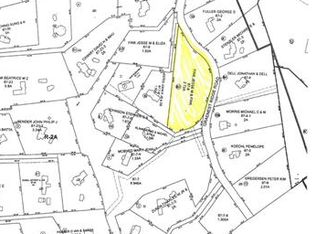Look no more This center hall contemporary colonial, located in South Wilton, has 9ft ceilings and an open floor plan. Light and bright, this home offers an eat-in-kitchen with a fireplace, large island with granite counter, Thermador gas cooktop, double ovens, microwave, dishwasher and sub-zero refrigerator. Step into the living room with a vaulted ceiling, fireplace and sliders to the back deck. Enjoy the holidays sitting in the dining room enjoying a feast with your family and friends. There's also a home office with custom built-ins and french doors. The large family room has a wet bar w/granite counters and large windows offering an abundance of light. The master bedroom suite has a fireplace and sliders to the balcony that overlooks the private backyard. Enjoy the master bath with whirlpool tub , double vanity and large walk-in closet. Three bedrooms with ensuite baths, two with a walk-in closet. Additional features of the home include a bonus room, two-story foyer, front and back staircase, laundry, two half baths and a large full basement ready to be finished It's already pre-plumbed for an additional bath and has a fireplace. Hardwood floors throughout, full house generator, security system, 3 car garage and a sunny backyard with a possible pool site Minutes to town, train, schools and major highways
This property is off market, which means it's not currently listed for sale or rent on Zillow. This may be different from what's available on other websites or public sources.



