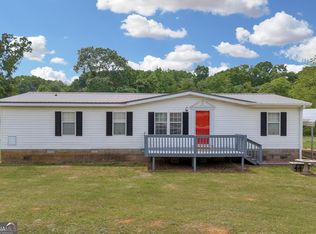Closed
$825,000
77 Grady School Rd, Canon, GA 30520
5beds
3,402sqft
Single Family Residence
Built in 1976
22.92 Acres Lot
$560,200 Zestimate®
$243/sqft
$2,592 Estimated rent
Home value
$560,200
$431,000 - $689,000
$2,592/mo
Zestimate® history
Loading...
Owner options
Explore your selling options
What's special
Introducing a remarkable investment opportunity in the real estate market! Situated on a sprawling 22.916 acres of beautiful land, this prime location boasts all the essential features for a flourishing business. This property is a true gem, offering endless possibilities for savvy investors and entrepreneurs. Currently operating as a hobby farm with a fully equipped greenhouse business, this property can easily be taken to the next level. There are thirteen nut and fruit bearing trees and shrubs. Some examples are peach, plum, apple, pear, grape, blueberry, pecan and fig. The greenhouses have raised beds and workspaces. New circulating fans have been installed, louvered and shuttered openings on the ends. The plastic was redone in 2022, fluorescent lighting, water spigot and propane heated thermostat. The property is equipped with several greenhouses, high tunnels, a shade house, canning and storage areas, as well as multiple barns and sheds. The infrastructure is already in place, making it an ideal choice for those looking to establish or expand their homestead with business operations. Currently, most of the land is used for hay. Conveniently located at the corner of busy Hwy 17 and Grady School Rd, this property enjoys excellent visibility and accessibility. Additionally, there is a third road frontage on the backside of the farm on New Hope Rd, providing even more convenience for transportation and logistics. As if the business potential wasn't enough, this property also features a stunning 3400 sq ft brick home. The home has 2 wells, city water, gas line to the house, installed yard light and septic system. The kitchen has been remodeled, containing a double oven, soft closed cabinets, lazy susan, specialty cabinets for pans, Rubbermaid and spices. There are solid surface counter tops, stone back splash and new dishwasher. Luxury vinyl and hardwood throughout. The downstairs bathroom has been remodeled with tile and walk-in shower. The master upstairs has a walk-in shower, 3 additional bedrooms, 1 bathroom, 2 staircases, laundry shoot and playroom. The wiring has been updated throughout the house and barn. Imagine living in a beautiful home while having your business operations right at your doorstep. Don't miss out on this incredible opportunity to own a major operation with unlimited potential. Whether you're a seasoned investor, a budding entrepreneur, or someone looking for the perfect blend of homestead and business, this property has it all. Contact us today to schedule a viewing and discover the endless possibilities that await you! APPOINTMENT ONLY - NO ONE ON PROPERTY WITHOUT AN APPT WITH AGENT!
Zillow last checked: 8 hours ago
Listing updated: August 05, 2025 at 01:09pm
Listed by:
Shelley Phillips 706-476-9489,
RE/MAX Classic
Bought with:
Shelley Phillips, 247846
RE/MAX Classic
Source: GAMLS,MLS#: 10436076
Facts & features
Interior
Bedrooms & bathrooms
- Bedrooms: 5
- Bathrooms: 4
- Full bathrooms: 3
- 1/2 bathrooms: 1
- Main level bathrooms: 1
- Main level bedrooms: 1
Dining room
- Features: Separate Room
Kitchen
- Features: Breakfast Room, Pantry, Solid Surface Counters, Walk-in Pantry
Heating
- Central
Cooling
- Central Air
Appliances
- Included: Dishwasher, Oven/Range (Combo)
- Laundry: Common Area, Other
Features
- Bookcases, Other, Tile Bath
- Flooring: Hardwood, Tile
- Basement: Crawl Space
- Number of fireplaces: 1
- Fireplace features: Family Room
- Common walls with other units/homes: No Common Walls
Interior area
- Total structure area: 3,402
- Total interior livable area: 3,402 sqft
- Finished area above ground: 3,402
- Finished area below ground: 0
Property
Parking
- Parking features: Attached, Carport, Detached
- Has carport: Yes
Accessibility
- Accessibility features: Other
Features
- Levels: Two
- Stories: 2
- Patio & porch: Patio, Porch, Screened
- Exterior features: Garden, Other
Lot
- Size: 22.92 Acres
- Features: Corner Lot, Level, Open Lot, Pasture
Details
- Additional structures: Barn(s), Greenhouse, Other, Outbuilding, Shed(s), Workshop
- Parcel number: 064 087 & 064 088
Construction
Type & style
- Home type: SingleFamily
- Architectural style: Brick 4 Side,Traditional
- Property subtype: Single Family Residence
Materials
- Brick
- Foundation: Block
- Roof: Composition
Condition
- Resale
- New construction: No
- Year built: 1976
Utilities & green energy
- Sewer: Septic Tank
- Water: Public, Well
- Utilities for property: Cable Available, Electricity Available
Community & neighborhood
Community
- Community features: None
Location
- Region: Canon
- Subdivision: NONE
HOA & financial
HOA
- Has HOA: No
- Services included: None
Other
Other facts
- Listing agreement: Exclusive Right To Sell
- Listing terms: Cash,Conventional,Other
Price history
| Date | Event | Price |
|---|---|---|
| 8/5/2025 | Sold | $825,000$243/sqft |
Source: | ||
| 3/5/2025 | Pending sale | $825,000$243/sqft |
Source: | ||
| 1/7/2025 | Listed for sale | $825,000$243/sqft |
Source: | ||
| 12/30/2024 | Listing removed | $825,000$243/sqft |
Source: | ||
| 9/12/2024 | Price change | $825,000-2.9%$243/sqft |
Source: | ||
Public tax history
| Year | Property taxes | Tax assessment |
|---|---|---|
| 2024 | $3,709 +7.6% | $160,791 +9.6% |
| 2023 | $3,446 +13.4% | $146,762 +11.2% |
| 2022 | $3,037 +5.4% | $132,031 +10.9% |
Find assessor info on the county website
Neighborhood: 30520
Nearby schools
GreatSchools rating
- 7/10Lavonia Elementary SchoolGrades: K-5Distance: 2.2 mi
- 5/10Franklin County Middle SchoolGrades: 6-8Distance: 5.2 mi
- 5/10Franklin County High SchoolGrades: 9-12Distance: 6.7 mi
Schools provided by the listing agent
- Elementary: Lavonia
- Middle: Franklin County
- High: Franklin County
Source: GAMLS. This data may not be complete. We recommend contacting the local school district to confirm school assignments for this home.

Get pre-qualified for a loan
At Zillow Home Loans, we can pre-qualify you in as little as 5 minutes with no impact to your credit score.An equal housing lender. NMLS #10287.
